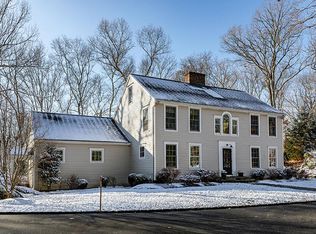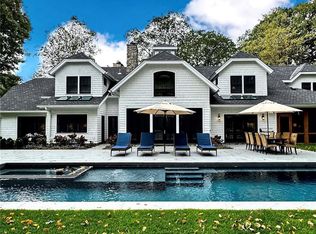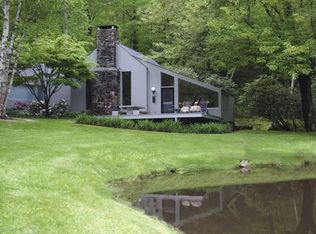Sold for $2,700,000
$2,700,000
110 Lower Church Hill Road, Washington, CT 06794
4beds
10,405sqft
Single Family Residence
Built in 2001
5.01 Acres Lot
$3,372,100 Zestimate®
$259/sqft
$21,696 Estimated rent
Home value
$3,372,100
$2.97M - $3.84M
$21,696/mo
Zestimate® history
Loading...
Owner options
Explore your selling options
What's special
Stunning Stone Country House in premier Washington location. 4+ Bedrooms, 5 full & 3 half baths. Vaulted Living Room with wet bar & fieldstone fireplace. Eat-in Country Kitchen. Formal Dining Room with fireplace. Library with fireplace. Vaulted Family Room with Fireplace. Home Office. Screened Porch. First Floor Vaulted Master Suite with his/her walk-in closets, Full Bath, Fireplace & French doors. 3 Guest Bedrooms en suite. Gym. 3-car attached garage. Gunite swimming pool. 5+/- private acres. Backup generator. Must See.
Zillow last checked: 8 hours ago
Listing updated: December 13, 2023 at 10:08am
Listed by:
Peter Klemm 917-864-4940,
Klemm Real Estate Inc 860-868-7313
Bought with:
Carolyn Klemm, RES.0366630
Klemm Real Estate Inc
Source: Smart MLS,MLS#: 170553260
Facts & features
Interior
Bedrooms & bathrooms
- Bedrooms: 4
- Bathrooms: 7
- Full bathrooms: 5
- 1/2 bathrooms: 2
Primary bedroom
- Features: Fireplace, French Doors, Full Bath, Hardwood Floor, Vaulted Ceiling(s), Walk-In Closet(s)
- Level: Main
- Area: 331.5 Square Feet
- Dimensions: 15 x 22.1
Bedroom
- Features: Balcony/Deck, Full Bath, Hardwood Floor, Vaulted Ceiling(s)
- Level: Upper
- Area: 172.5 Square Feet
- Dimensions: 13.8 x 12.5
Bedroom
- Features: Full Bath, Hardwood Floor, Vaulted Ceiling(s)
- Level: Upper
- Area: 243.93 Square Feet
- Dimensions: 14.1 x 17.3
Bedroom
- Features: Full Bath, Hardwood Floor, Vaulted Ceiling(s)
- Level: Upper
- Area: 301.02 Square Feet
- Dimensions: 17.3 x 17.4
Dining room
- Features: Fireplace, Hardwood Floor
- Level: Main
- Area: 245.96 Square Feet
- Dimensions: 14.3 x 17.2
Family room
- Features: Beamed Ceilings, Fireplace, Hardwood Floor, Vaulted Ceiling(s)
- Level: Main
- Area: 330.04 Square Feet
- Dimensions: 14.8 x 22.3
Kitchen
- Features: French Doors, Granite Counters, Hardwood Floor, Kitchen Island, Pantry, Vaulted Ceiling(s)
- Level: Main
- Area: 627.84 Square Feet
- Dimensions: 21.8 x 28.8
Library
- Features: Bookcases, Fireplace, Hardwood Floor
- Level: Main
- Area: 241.4 Square Feet
- Dimensions: 14.2 x 17
Living room
- Features: Beamed Ceilings, Fireplace, French Doors, Hardwood Floor, Vaulted Ceiling(s), Wet Bar
- Level: Main
- Area: 518 Square Feet
- Dimensions: 20 x 25.9
Other
- Features: Half Bath, Stone Floor, Vaulted Ceiling(s)
- Level: Main
- Area: 110.11 Square Feet
- Dimensions: 9.1 x 12.1
Other
- Features: French Doors, Full Bath, Wall/Wall Carpet
- Level: Lower
- Area: 517.44 Square Feet
- Dimensions: 23.1 x 22.4
Rec play room
- Features: Half Bath, Wall/Wall Carpet
- Level: Upper
- Area: 634.26 Square Feet
- Dimensions: 18.6 x 34.1
Study
- Features: Hardwood Floor, Skylight
- Level: Main
- Area: 188.75 Square Feet
- Dimensions: 12.5 x 15.1
Heating
- Hydro Air, Oil
Cooling
- Central Air
Appliances
- Included: Gas Cooktop, Oven/Range, Refrigerator, Freezer, Subzero, Ice Maker, Dishwasher, Washer, Dryer, Water Heater
- Laundry: Main Level
Features
- Entrance Foyer
- Basement: Full,Partially Finished
- Attic: None
- Number of fireplaces: 5
Interior area
- Total structure area: 10,405
- Total interior livable area: 10,405 sqft
- Finished area above ground: 10,405
Property
Parking
- Total spaces: 3
- Parking features: Attached, Private, Circular Driveway
- Attached garage spaces: 3
- Has uncovered spaces: Yes
Features
- Has private pool: Yes
- Pool features: Heated, Gunite
- Waterfront features: Beach Access
Lot
- Size: 5.01 Acres
- Features: Few Trees
Details
- Parcel number: 2139652
- Zoning: R-1
Construction
Type & style
- Home type: SingleFamily
- Architectural style: Tudor
- Property subtype: Single Family Residence
Materials
- Stone, Stucco
- Foundation: Concrete Perimeter
- Roof: Slate
Condition
- New construction: No
- Year built: 2001
Utilities & green energy
- Sewer: Septic Tank
- Water: Well
Community & neighborhood
Community
- Community features: Golf, Lake, Library, Playground, Private School(s), Public Rec Facilities, Stables/Riding, Tennis Court(s)
Location
- Region: Washington Depot
- Subdivision: Church Hill
Price history
| Date | Event | Price |
|---|---|---|
| 12/13/2023 | Sold | $2,700,000-10%$259/sqft |
Source: | ||
| 9/6/2023 | Pending sale | $2,999,000$288/sqft |
Source: | ||
| 8/3/2023 | Price change | $2,999,000-14.2%$288/sqft |
Source: | ||
| 5/16/2023 | Price change | $3,495,000-12.5%$336/sqft |
Source: | ||
| 3/1/2023 | Listed for sale | $3,995,000+96.5%$384/sqft |
Source: | ||
Public tax history
| Year | Property taxes | Tax assessment |
|---|---|---|
| 2025 | $20,507 | $1,890,000 |
| 2024 | $20,507 -45.1% | $1,890,000 -27.9% |
| 2023 | $37,332 +0.8% | $2,619,820 +0.8% |
Find assessor info on the county website
Neighborhood: 06794
Nearby schools
GreatSchools rating
- 9/10Washington Primary SchoolGrades: PK-5Distance: 1.5 mi
- 8/10Shepaug Valley SchoolGrades: 6-12Distance: 2.2 mi
Sell with ease on Zillow
Get a Zillow Showcase℠ listing at no additional cost and you could sell for —faster.
$3,372,100
2% more+$67,442
With Zillow Showcase(estimated)$3,439,542


