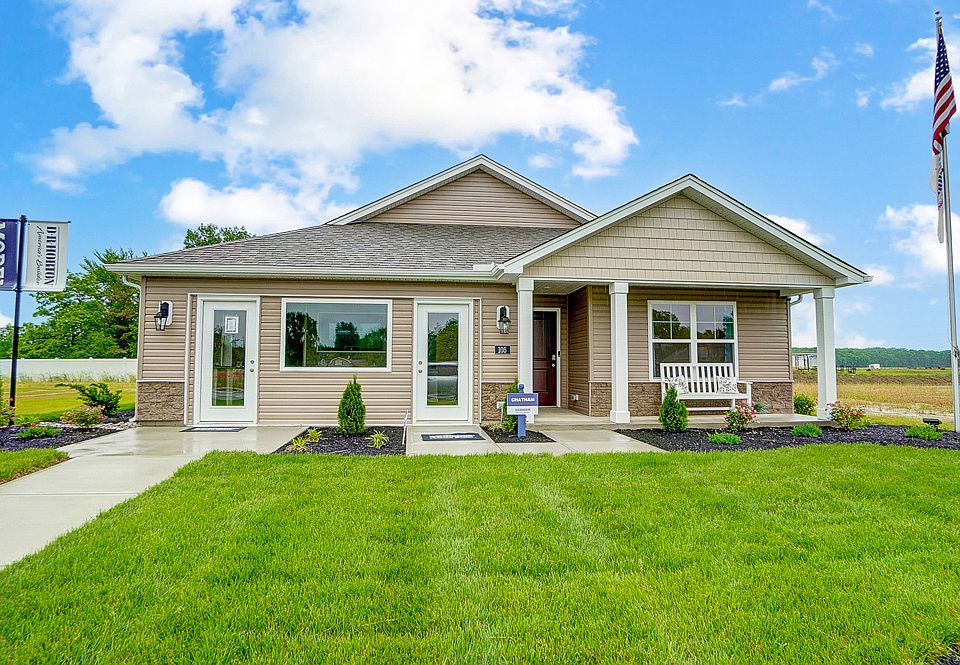Gorgeous new Bellamy plan by D.R. Horton in the beautiful new community of Glover Meadows featuring a welcoming covered front porch. Once inside you'll find a study. Open concept design with an island kitchen with stainless steel appliances, walk-in pantry and walk-out morning room all open to the spacious great room. Upstairs oversized homeowners retreat with an en suite that includes a double bowl vanity, walk-in shower and walk-in closet. There are 3 additional bedrooms, a centrally located hall bath room, and convenient 2nd floor laundry room for easy laundry days. 2 bay garage.
Pending
$348,900
110 Lonny St, Mount Orab, OH 45154
4beds
2,053sqft
Single Family Residence
Built in ----
7,274.52 Square Feet Lot
$-- Zestimate®
$170/sqft
$29/mo HOA
- 101 days
- on Zillow |
- 3 |
- 0 |
Zillow last checked: 7 hours ago
Listing updated: July 03, 2025 at 07:39am
Listed by:
Alexander A Hencheck Jr. 513-469-2424,
HMS Real Estate 513-469-2424
Source: Cincy MLS,MLS#: 1834187 Originating MLS: Cincinnati Area Multiple Listing Service
Originating MLS: Cincinnati Area Multiple Listing Service

Travel times
Schedule tour
Select your preferred tour type — either in-person or real-time video tour — then discuss available options with the builder representative you're connected with.
Select a date
Facts & features
Interior
Bedrooms & bathrooms
- Bedrooms: 4
- Bathrooms: 3
- Full bathrooms: 2
- 1/2 bathrooms: 1
Primary bedroom
- Features: Bath Adjoins, Walk-In Closet(s), Wall-to-Wall Carpet
- Level: Second
- Area: 247
- Dimensions: 13 x 19
Bedroom 2
- Level: Second
- Area: 132
- Dimensions: 11 x 12
Bedroom 3
- Level: Second
- Area: 110
- Dimensions: 11 x 10
Bedroom 4
- Level: Second
- Area: 120
- Dimensions: 12 x 10
Bedroom 5
- Area: 0
- Dimensions: 0 x 0
Primary bathroom
- Features: Shower, Double Vanity
Bathroom 1
- Features: Full
- Level: Second
Bathroom 2
- Features: Full
- Level: Second
Bathroom 3
- Features: Partial
- Level: First
Dining room
- Features: Laminate Floor, Walkout
- Level: First
- Area: 126
- Dimensions: 14 x 9
Family room
- Area: 0
- Dimensions: 0 x 0
Great room
- Features: Laminate Floor
- Level: First
- Area: 210
- Dimensions: 14 x 15
Kitchen
- Features: Pantry, Kitchen Island, Wood Cabinets, Laminate Floor
- Area: 140
- Dimensions: 14 x 10
Living room
- Area: 0
- Dimensions: 0 x 0
Office
- Features: Laminate Floor
- Level: First
- Area: 120
- Dimensions: 12 x 10
Heating
- Forced Air, Gas
Cooling
- Central Air
Appliances
- Included: Dishwasher, Disposal, Microwave, Oven/Range, Gas Water Heater
Features
- Windows: Vinyl, Insulated Windows
- Basement: None
Interior area
- Total structure area: 2,053
- Total interior livable area: 2,053 sqft
Property
Parking
- Total spaces: 2
- Parking features: Garage Door Opener
- Attached garage spaces: 2
Features
- Levels: Two
- Stories: 2
- Patio & porch: Patio, Porch
Lot
- Size: 7,274.52 Square Feet
- Dimensions: 135 x 54
- Features: Less than .5 Acre
Details
- Parcel number: 11055228.0017
- Zoning description: Residential
Construction
Type & style
- Home type: SingleFamily
- Architectural style: Traditional
- Property subtype: Single Family Residence
Materials
- Stone, Vinyl Siding
- Foundation: Slab
- Roof: Shingle
Condition
- New construction: Yes
Details
- Builder name: D.R. Horton
- Warranty included: Yes
Utilities & green energy
- Gas: Natural
- Sewer: Public Sewer
- Water: Public
Community & HOA
Community
- Security: Smoke Alarm
- Subdivision: Glover Meadows
HOA
- Has HOA: Yes
- HOA fee: $350 annually
- HOA name: Stonegate Property M
Location
- Region: Mount Orab
Financial & listing details
- Price per square foot: $170/sqft
- Date on market: 3/19/2025
- Listing terms: Special Financing,FHA
About the community
Welcome to Glover Meadows of Mt. Orab Ohio, a charming new home community featuring several options for Ranch style & 2 Story single family homes.
This community offers the best of both worlds; steeped in small town values & history of days gone by, in a country like setting which offers the convenience of a short drive to the city and all it has to offer. Located just 40 miles east of Cincinnati and approximate to the Northern Ky CVG airport. Less than 10 minutes from the esteemed Western Brown schools, Go Bronco's! Our homes starting in the upper 200's provide the perfect blend of modern design and small-town allure.
Choose from our thoughtfully designed floor plans; 3-4-bedroom Ranch open concept living or 2 story 3-4 bedrooms with the perfect flex space allowing for a study, home office, formal dining/sitting area or another bedroom on the first floor, whatever fulfills your family's needs. Our homes include Safe Haven, Smart Home Technology for safety, security, and peace of mind. At D.R. Horton we build a home for every stage in life.
The Mt. Orab community is served by the nearby Kroger Marketplace, or you may enjoy a short 15-minute drive west on the new state route 32 corridor to the endless opportunities for dining & shopping in Eastgate Ohio.
Glover Meadows is surrounded by endless outdoor adventure; 4 minutes from Grant Lake, 30 minutes from Cowan Lake & East Fork Lake State Park. Whether riding horseback on the trails of East Fork, hiking or cycling; you'll be surrounded by more than 4000 miles of the best trails the state of Ohio has to offer. At Glover Meadows by D.R. Horton your dream home awaits. Experience comfort, style, and convenience all while enjoying the beauty of the picturesque Brown County Ohio. Discover your perfect home by scheduling a visit today!
Glover Meadows by D.R. Horton will feature over 100 newly constructed homes for every stage in life; from First Time Homebuyers to Empty Nesters. Including lush wooded, majestic
Source: DR Horton

