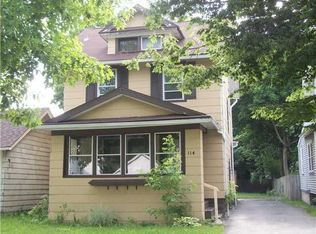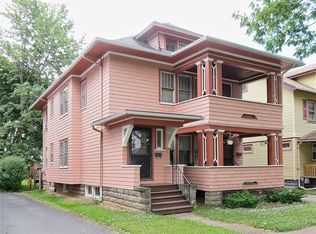Loads of charm & character in this 1940's Colonial. Gum wood trim, French door, leaded glass, hardwood floors. First floor bedroom. Enclosed front porch. Bring your decorating ideas, a little TLC and this home is restored to its beautiful vintage. Being sold AS IS. Delayed negotiations, offers due 8/16/22 @ 1:00PM. 2022-09-29
This property is off market, which means it's not currently listed for sale or rent on Zillow. This may be different from what's available on other websites or public sources.

