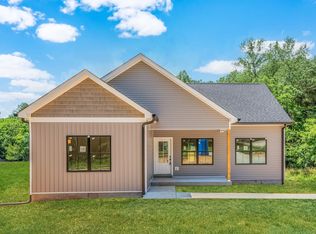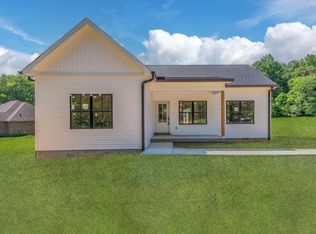Closed
$329,900
110 Long Rd Lot 5, Charlotte, TN 37036
3beds
1,283sqft
Single Family Residence, Residential
Built in 2023
1.12 Acres Lot
$353,800 Zestimate®
$257/sqft
$2,080 Estimated rent
Home value
$353,800
$336,000 - $371,000
$2,080/mo
Zestimate® history
Loading...
Owner options
Explore your selling options
What's special
***BRAND NEW HOME***Loaded with HIGH END Custom Finishes-See Photos***No Carpet at All-All Upgraded Wide Plank Luxury Plank Flooring*GORGEOUS LIGHTING PACKAGE*On Trend Black Window Package*QUARTZ*Situated on 1.12 Acres+/- Fabulous Open Concept Design*All One Level*LUXE Upgrades+ Selections*DREAM KITCHEN w/ Upgraded Cabinetry + Large Pantry*UPGRADED Interior Door Pkg*Tilting Windows*Long Covered Front Porch*Concrete Sidewalk*1 Year New Home Warranty*INCREDIBLE YARD-Awesome Country Setting*No HOA here*100% Loans Available on this Home*FABULOUS ALL ONE LEVEL LIVING*Open Concept Design*Stainless Steel Appliance Package*Builder is Well Known for his Quality*EASY COMMUTE TO NASHVILLE*NEW TAX ID MAP 76 Parcel 13.18*Final Plat on MLS Media Page*HOT LOCATION-EASY NASHVILLE COMMUTE!!!
Zillow last checked: 8 hours ago
Listing updated: July 17, 2024 at 02:41pm
Listing Provided by:
Missy Chandler 615-405-0659,
Parker Peery Properties
Bought with:
Heather Baumgartel, 366912
ATLAS GLOBAL REAL ESTATE
Source: RealTracs MLS as distributed by MLS GRID,MLS#: 2545572
Facts & features
Interior
Bedrooms & bathrooms
- Bedrooms: 3
- Bathrooms: 2
- Full bathrooms: 2
- Main level bedrooms: 3
Bedroom 1
- Features: Full Bath
- Level: Full Bath
- Area: 195 Square Feet
- Dimensions: 15x13
Bedroom 2
- Features: Extra Large Closet
- Level: Extra Large Closet
- Area: 156 Square Feet
- Dimensions: 13x12
Bedroom 3
- Features: Extra Large Closet
- Level: Extra Large Closet
- Area: 144 Square Feet
- Dimensions: 12x12
Dining room
- Features: Combination
- Level: Combination
Kitchen
- Features: Eat-in Kitchen
- Level: Eat-in Kitchen
- Area: 168 Square Feet
- Dimensions: 14x12
Living room
- Area: 210 Square Feet
- Dimensions: 15x14
Heating
- Central, Electric
Cooling
- Central Air, Electric
Appliances
- Included: Dishwasher, Microwave, Electric Oven, Electric Range
- Laundry: Utility Connection
Features
- Extra Closets, Storage, Walk-In Closet(s), Primary Bedroom Main Floor
- Flooring: Vinyl
- Basement: Crawl Space
- Has fireplace: No
Interior area
- Total structure area: 1,283
- Total interior livable area: 1,283 sqft
- Finished area above ground: 1,283
Property
Parking
- Parking features: Gravel
Features
- Levels: One
- Stories: 1
- Patio & porch: Porch, Covered, Deck
Lot
- Size: 1.12 Acres
Details
- Parcel number: 076 01318 000
- Special conditions: Standard
Construction
Type & style
- Home type: SingleFamily
- Architectural style: Traditional
- Property subtype: Single Family Residence, Residential
Materials
- Vinyl Siding
- Roof: Asphalt
Condition
- New construction: Yes
- Year built: 2023
Utilities & green energy
- Sewer: Public Sewer
- Water: Public
- Utilities for property: Electricity Available, Water Available
Green energy
- Energy efficient items: Windows, Thermostat
Community & neighborhood
Security
- Security features: Smoke Detector(s)
Location
- Region: Charlotte
- Subdivision: Triston Acres Subdivision
Price history
| Date | Event | Price |
|---|---|---|
| 8/15/2023 | Sold | $329,900$257/sqft |
Source: | ||
| 7/13/2023 | Contingent | $329,900$257/sqft |
Source: | ||
| 7/8/2023 | Listed for sale | $329,900$257/sqft |
Source: | ||
Public tax history
Tax history is unavailable.
Neighborhood: 37036
Nearby schools
GreatSchools rating
- 9/10Charlotte Elementary SchoolGrades: PK-5Distance: 2.5 mi
- 5/10Charlotte Middle SchoolGrades: 6-8Distance: 2.5 mi
- 5/10Creek Wood High SchoolGrades: 9-12Distance: 1.5 mi
Schools provided by the listing agent
- Elementary: Charlotte Elementary
- Middle: Charlotte Middle School
- High: Creek Wood High School
Source: RealTracs MLS as distributed by MLS GRID. This data may not be complete. We recommend contacting the local school district to confirm school assignments for this home.
Get a cash offer in 3 minutes
Find out how much your home could sell for in as little as 3 minutes with a no-obligation cash offer.
Estimated market value$353,800
Get a cash offer in 3 minutes
Find out how much your home could sell for in as little as 3 minutes with a no-obligation cash offer.
Estimated market value
$353,800

