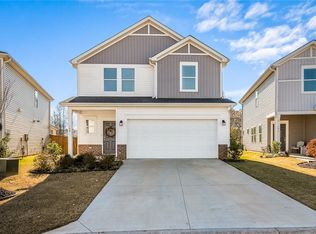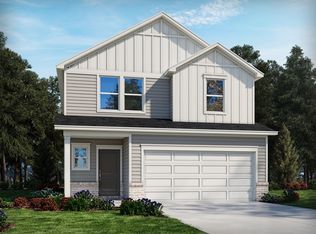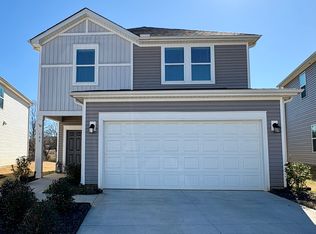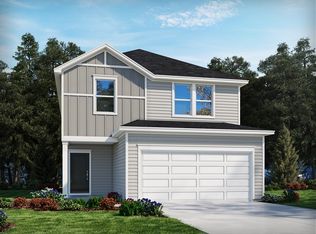Sold for $306,000
$306,000
110 Long Leaf Ln, Pendleton, SC 29670
4beds
1,934sqft
Single Family Residence
Built in 2023
-- sqft lot
$305,700 Zestimate®
$158/sqft
$2,359 Estimated rent
Home value
$305,700
$290,000 - $321,000
$2,359/mo
Zestimate® history
Loading...
Owner options
Explore your selling options
What's special
Brand new, energy-efficient home available NOW! Kick your feet up after a long day on the back patio. Inside, the kitchen island overlooks the open-concept great room. White cabinets with white quartz countertops, Bishop Ridge Wild Dune EVP flooring and carpet in our Divine (2) Package. Coming soon to Pendleton, Village at White Pine is located just off I-85 and will offer the premier convenience of living with quick access to shopping, dining, and entertainment in Clemson and Anderson. Village at White Pine will feature seven stunning energy-efficient floorplans with spacious great rooms, luxurious primary suites, and outdoor patios. Join the VIP list today. Each of our homes is built with innovative, energy-efficient features designed to help you enjoy more savings, better health, real comfort and peace of mind.
Zillow last checked: 8 hours ago
Listing updated: October 09, 2024 at 07:11am
Listed by:
Matthew Downing 864-659-3220,
MTH SC Realty, LLC
Bought with:
The Clever People
eXp Realty LLC - Anderson
Source: WUMLS,MLS#: 20261866 Originating MLS: Western Upstate Association of Realtors
Originating MLS: Western Upstate Association of Realtors
Facts & features
Interior
Bedrooms & bathrooms
- Bedrooms: 4
- Bathrooms: 3
- Full bathrooms: 2
- 1/2 bathrooms: 1
Primary bedroom
- Level: Upper
- Dimensions: 14x14
Bedroom 2
- Level: Upper
- Dimensions: 11x10
Bedroom 3
- Level: Upper
- Dimensions: 11x12
Bedroom 4
- Level: Upper
- Dimensions: 10x11
Great room
- Level: Main
- Dimensions: 14x16
Heating
- Electric, Forced Air
Cooling
- Central Air, Electric
Appliances
- Included: Dishwasher, Disposal, Gas Oven, Gas Range, Microwave
Features
- Dual Sinks, Fireplace, High Ceilings, Bath in Primary Bedroom, Pull Down Attic Stairs, Smooth Ceilings, Shower Only, Solid Surface Counters, Upper Level Primary, Loft
- Flooring: Carpet, Ceramic Tile, Vinyl
- Basement: None
- Has fireplace: Yes
- Fireplace features: Gas Log
Interior area
- Total structure area: 1,934
- Total interior livable area: 1,934 sqft
- Finished area above ground: 1,934
- Finished area below ground: 0
Property
Parking
- Total spaces: 2
- Parking features: Attached, Garage
- Attached garage spaces: 2
Features
- Levels: Two
- Stories: 2
- Patio & porch: Patio
- Exterior features: Patio
Lot
- Features: Level, Outside City Limits, Subdivision
Details
- Parcel number: 932201006
Construction
Type & style
- Home type: SingleFamily
- Architectural style: Craftsman
- Property subtype: Single Family Residence
Materials
- Vinyl Siding
- Foundation: Slab
- Roof: Architectural,Shingle
Condition
- New Construction,Never Occupied
- New construction: Yes
- Year built: 2023
Utilities & green energy
- Sewer: Public Sewer
- Water: Public
Community & neighborhood
Security
- Security features: Smoke Detector(s)
Community
- Community features: Common Grounds/Area, Playground
Location
- Region: Pendleton
- Subdivision: Village At White Pine
HOA & financial
HOA
- Has HOA: Yes
- HOA fee: $850 annually
- Services included: Common Areas, Street Lights
Other
Other facts
- Listing agreement: Exclusive Right To Sell
Price history
| Date | Event | Price |
|---|---|---|
| 9/25/2023 | Sold | $306,000-4.3%$158/sqft |
Source: | ||
| 8/15/2023 | Pending sale | $319,900$165/sqft |
Source: | ||
| 8/4/2023 | Price change | $319,900-0.9%$165/sqft |
Source: | ||
| 8/2/2023 | Price change | $322,900+2.4%$167/sqft |
Source: | ||
| 8/1/2023 | Price change | $315,230+0.4%$163/sqft |
Source: | ||
Public tax history
Tax history is unavailable.
Neighborhood: 29670
Nearby schools
GreatSchools rating
- 9/10Mt. Lebanon Elementary SchoolGrades: PK-6Distance: 1.6 mi
- 9/10Riverside Middle SchoolGrades: 7-8Distance: 7.1 mi
- 6/10Pendleton High SchoolGrades: 9-12Distance: 4.7 mi
Schools provided by the listing agent
- Elementary: Mount Lebanon
- Middle: Riverside Middl
- High: Pendleton High
Source: WUMLS. This data may not be complete. We recommend contacting the local school district to confirm school assignments for this home.
Get a cash offer in 3 minutes
Find out how much your home could sell for in as little as 3 minutes with a no-obligation cash offer.
Estimated market value$305,700
Get a cash offer in 3 minutes
Find out how much your home could sell for in as little as 3 minutes with a no-obligation cash offer.
Estimated market value
$305,700



