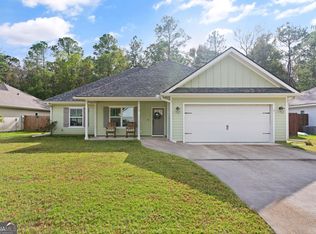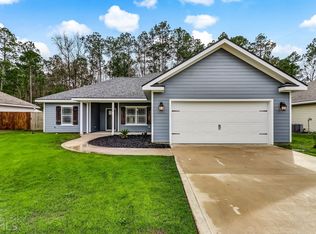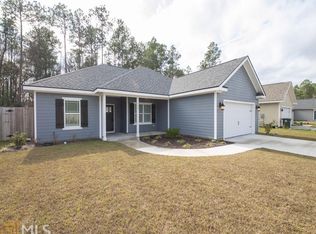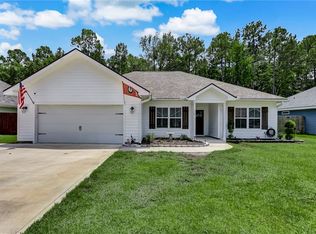Closed
$310,900
110 Logans Way Rd, Kingsland, GA 31548
4beds
1,634sqft
Single Family Residence
Built in 2018
0.68 Acres Lot
$331,900 Zestimate®
$190/sqft
$2,118 Estimated rent
Home value
$331,900
$315,000 - $348,000
$2,118/mo
Zestimate® history
Loading...
Owner options
Explore your selling options
What's special
Welcome home to this beautiful 4 bedroom 2 bath split floor plan home that is ready for new owners!!This beautiful open-concept plan features a nice kitchen with granite countertops and an island with a breakfast bar that overlooks the living and dining room areas. The kitchen is equipped with stainless steel appliances and lots of cabinet space. Throughout the common areas you will find hardwood floors, carpet in the bedrooms, and tile in the bathrooms. The home features a beautiful spacious master suite with a large walk-in closet and the master bath features double vanity sinks. Additionally, you will find three spacious spare bedrooms. The roomy laundry room has shelving and a countertop storage cabinet. Step outside and enjoy this fully fenced-in backyard which features a large patio deck, a fire pit seating area, and an above-ground pool. There is NO HOA. It doesn't get better than this, schedule your showing today!!
Zillow last checked: 8 hours ago
Listing updated: August 31, 2023 at 02:02pm
Listed by:
Patricia Macias 904-614-9142,
Premier Coastal Properties,
Jessica Johnson 912-674-6964,
Premier Coastal Properties
Bought with:
Monique Garrett, 385195
St. Marys Realty Inc
Source: GAMLS,MLS#: 10185740
Facts & features
Interior
Bedrooms & bathrooms
- Bedrooms: 4
- Bathrooms: 2
- Full bathrooms: 2
- Main level bathrooms: 2
- Main level bedrooms: 4
Kitchen
- Features: Breakfast Bar, Kitchen Island
Heating
- Central, Electric, Heat Pump
Cooling
- Central Air, Electric, Heat Pump
Appliances
- Included: Dishwasher, Ice Maker, Microwave, Refrigerator, Stainless Steel Appliance(s)
- Laundry: Mud Room
Features
- Double Vanity, High Ceilings, Walk-In Closet(s)
- Flooring: Carpet, Hardwood, Tile
- Basement: None
- Has fireplace: No
Interior area
- Total structure area: 1,634
- Total interior livable area: 1,634 sqft
- Finished area above ground: 1,634
- Finished area below ground: 0
Property
Parking
- Total spaces: 2
- Parking features: Garage
- Has garage: Yes
Features
- Levels: One
- Stories: 1
- Has private pool: Yes
- Pool features: Above Ground
- Fencing: Back Yard,Fenced,Wood
Lot
- Size: 0.68 Acres
- Features: Level
Details
- Parcel number: K15 01 021
Construction
Type & style
- Home type: SingleFamily
- Architectural style: Traditional
- Property subtype: Single Family Residence
Materials
- Concrete
- Roof: Composition
Condition
- Resale
- New construction: No
- Year built: 2018
Utilities & green energy
- Sewer: Public Sewer
- Water: Public
- Utilities for property: Electricity Available, Sewer Available, Water Available
Community & neighborhood
Community
- Community features: None
Location
- Region: Kingsland
- Subdivision: Sheffield South PH1
HOA & financial
HOA
- Has HOA: No
- Services included: None
Other
Other facts
- Listing agreement: Exclusive Right To Sell
Price history
| Date | Event | Price |
|---|---|---|
| 8/31/2023 | Sold | $310,900-1.3%$190/sqft |
Source: | ||
| 7/31/2023 | Pending sale | $314,900$193/sqft |
Source: | ||
| 7/27/2023 | Listed for sale | $314,900+61.6%$193/sqft |
Source: | ||
| 11/30/2018 | Sold | $194,900$119/sqft |
Source: Public Record Report a problem | ||
Public tax history
| Year | Property taxes | Tax assessment |
|---|---|---|
| 2024 | $4,053 +3.2% | $123,985 +8.9% |
| 2023 | $3,928 +12.9% | $113,889 +20.3% |
| 2022 | $3,481 +15.5% | $94,708 +20.4% |
Find assessor info on the county website
Neighborhood: 31548
Nearby schools
GreatSchools rating
- 7/10Kingsland Elementary SchoolGrades: PK-5Distance: 1.1 mi
- 6/10Camden Middle SchoolGrades: 6-8Distance: 3.2 mi
- 8/10Camden County High SchoolGrades: 9-12Distance: 3.1 mi
Schools provided by the listing agent
- Elementary: Kingsland
- Middle: Camden
- High: Camden County
Source: GAMLS. This data may not be complete. We recommend contacting the local school district to confirm school assignments for this home.

Get pre-qualified for a loan
At Zillow Home Loans, we can pre-qualify you in as little as 5 minutes with no impact to your credit score.An equal housing lender. NMLS #10287.



