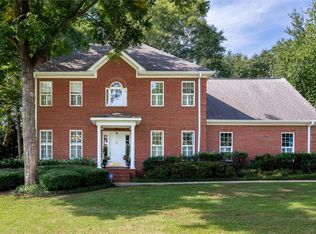Beautiful 4 BR 2.5 BA home in Westchester. This lovely home, that sits in a culdesak,has one of the most spacious yards in the neighborhood. The rocking chair front porch welcomes you to the spacious foyer with gleaming hardwood floors that continue throughout the main level of the home, except for plush carpets in the master bedroom and ceramic tile in the master bath. This home features a formal dining room complete with a sit in bay window with a great view of the front lawn. The large kitchen complete with granite counter tops, stainless steel appliances and a roomy breakfast area overlooking the back yard from the bay window. There is also a doorway leading to the back deck from the kitchen for that extra eating space or to just enjoy those quiet summer evenings. The living room has a fireplace complete with gas logs and a 2 story ceiling that opens the room up to the 2nd floor, where you will find 3 additional spacious bedrooms and another full bath. This home has plenty of room for everyone.
This property is off market, which means it's not currently listed for sale or rent on Zillow. This may be different from what's available on other websites or public sources.
