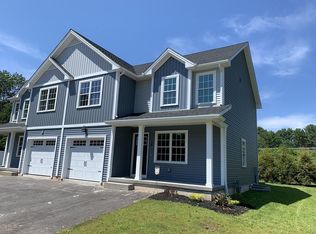WELCOME TO THE FINAL STAGE OF DELANEY PLACE! The Oakwood. Stylish and spacious townhomes, affordably priced and conveniently located minutes from the Mass Pike! Available for occupancy February 2021. Mindfully built with staggered stud construction, this three bedroom unit has an invitingly open first floor plan. Kitchen with island and sliders from dining area to a patio. Master bedroom has plentiful closet space and an en suite bath with double vanity. Full basement.. Get in early and you can make decor choices.
This property is off market, which means it's not currently listed for sale or rent on Zillow. This may be different from what's available on other websites or public sources.

