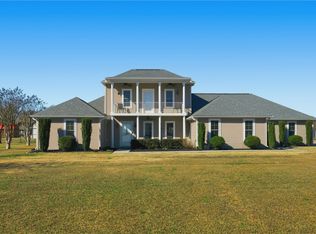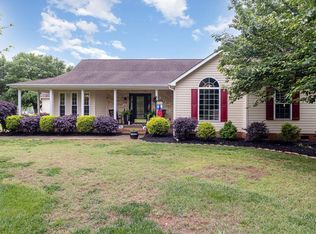Beautiful full brick with bullnose brick, one level home with 10 ft ceiling through out and 5 car garage on 1.27 acres of land just a few miles off of interstate 85 and convenient to Greenville and Anderson. You will love this home with beautiful Oak floors, large rooms, 2 gas fire places, Large kitchen with plenty of solid oak cabinets, Island with jen-air cooktop, built in oven, large porcelain sink, breakfast area and warming room. Large living room with stone fireplace that is open to dining room and and large concrete back patio. Right off the living area you will find an oversized maser suite with large walk-in closet and master bath with walk - shower and large tub and separate his and her vanity's. Two other bedrooms with a large jack and jill bath room and large private office. If you are looking for an extra room there is a large bonus room and half bath. This home also has large a large 24x20 attached garage with painted floor and large window and well as 30x40 detached garage with walk up stairs and floored attic. This home is a must see and would make a wonderful family home with plenty of room inside and out.
This property is off market, which means it's not currently listed for sale or rent on Zillow. This may be different from what's available on other websites or public sources.

