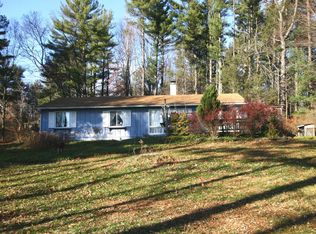Renovated with love! Contemporary 4Bd/3Bath home situated on a 5.5+ Acre PRIVATE lot feels like an adult tree house! Enter through a limestone entrance w/ screened in porch through the front door to an open lay out full of natural light. NEW Eat-in Kitchen w/ pergo floors, granite counter-tops & STAINLESS STEEL APPLIANCES. The Dining Area flows right into the family room with w/ AMAZING views enhanced by floor to ceiling windows and sliders. The family room's crown jewel is a hand-built floor to ceiling natural fieldstone fireplace with a large hand hewn mantle from the 1800's! 1st Floor Master SUITE w/ 2 Closets, Master bath with spa vibes includes stunning standalone soaking tub & large custom shower. Custom barn doors throughout are just some of the exquisite finishes! A MUST SEE!
This property is off market, which means it's not currently listed for sale or rent on Zillow. This may be different from what's available on other websites or public sources.

