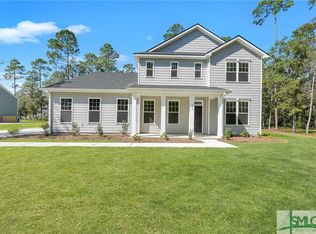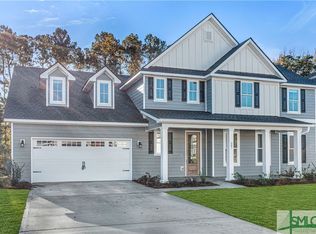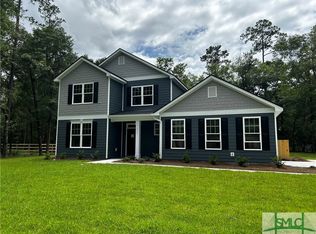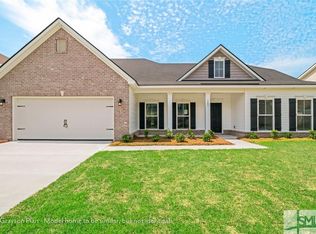Sold for $515,000
$515,000
110 Little Jack Way, Rincon, GA 31326
5beds
2,967sqft
Single Family Residence
Built in 2022
0.65 Acres Lot
$498,800 Zestimate®
$174/sqft
$2,882 Estimated rent
Home value
$498,800
$444,000 - $564,000
$2,882/mo
Zestimate® history
Loading...
Owner options
Explore your selling options
What's special
This beautifully upgraded home features an open floor plan with 5 bedrooms & 3 full bathrooms, ready for move in! Master suite is conveniently located on main floor, complete with spacious master bath including a double vanity, separate shower & soaking tub. A guest bedroom & custom full bathroom with walk-in shower are also situated on main floor. Upstairs, you'll find 3 additional bedrooms & another full bathroom, offering plenty of space for family/guests. The exterior is equally impressive, featuring additional concrete parking pad, custom grilling patio & custom-built storage house & greenhouse. The landscaped yard is a gardener’s dream, with fruit trees such as figs, peaches, pears & plums planted in backyard & maple trees in front yard, all thoughtfully placed for beauty & shade. Full irrigation system, gutters installed for easy maintenance & white vinyl privacy fence enclosing the spacious backyard, creating a peaceful and private outdoor retreat.
Zillow last checked: 8 hours ago
Listing updated: November 20, 2025 at 09:04am
Listed by:
Alice Hurst 912-665-0755,
Next Move Real Estate LLC
Bought with:
Ashley Johnson, 365032
eXp Realty LLC
Robin Allison, 384952
eXp Realty LLC
Source: Hive MLS,MLS#: SA324241 Originating MLS: Savannah Multi-List Corporation
Originating MLS: Savannah Multi-List Corporation
Facts & features
Interior
Bedrooms & bathrooms
- Bedrooms: 5
- Bathrooms: 3
- Full bathrooms: 3
Heating
- Central, Electric, Heat Pump
Cooling
- Central Air, Electric, Heat Pump
Appliances
- Included: Dishwasher, Electric Water Heater, Microwave, Oven, Range
- Laundry: Washer Hookup, Dryer Hookup, Laundry Room
Features
- Breakfast Area, Tray Ceiling(s), Cathedral Ceiling(s), Double Vanity, Kitchen Island, Pantry, Separate Shower, Vaulted Ceiling(s)
Interior area
- Total interior livable area: 2,967 sqft
Property
Parking
- Total spaces: 2
- Parking features: Attached, Garage Door Opener
- Garage spaces: 2
Features
- Patio & porch: Porch, Front Porch, Screened
- Fencing: Vinyl,Yard Fenced
Lot
- Size: 0.65 Acres
- Features: Back Yard, Private
Details
- Additional structures: Shed(s)
- Parcel number: 445C166
- Special conditions: Standard
Construction
Type & style
- Home type: SingleFamily
- Architectural style: Traditional
- Property subtype: Single Family Residence
Materials
- Brick
- Foundation: Concrete Perimeter, Slab
- Roof: Asphalt
Condition
- New construction: No
- Year built: 2022
Details
- Builder model: Grayson
- Builder name: Smith Family Homes
Utilities & green energy
- Sewer: Public Sewer
- Water: Public
- Utilities for property: Cable Available
Community & neighborhood
Location
- Region: Rincon
- Subdivision: Ramsey Landing
HOA & financial
HOA
- Has HOA: Yes
- HOA fee: $1,200 annually
Other
Other facts
- Listing agreement: Exclusive Right To Sell
- Listing terms: Cash,Conventional,FHA,VA Loan
- Ownership type: Homeowner/Owner
Price history
| Date | Event | Price |
|---|---|---|
| 6/6/2025 | Sold | $515,000-4.2%$174/sqft |
Source: | ||
| 5/23/2025 | Pending sale | $537,500$181/sqft |
Source: | ||
| 4/30/2025 | Price change | $537,500-0.3%$181/sqft |
Source: | ||
| 4/24/2025 | Price change | $538,900-0.1%$182/sqft |
Source: | ||
| 4/11/2025 | Price change | $539,400-0.1%$182/sqft |
Source: | ||
Public tax history
| Year | Property taxes | Tax assessment |
|---|---|---|
| 2024 | $5,434 +10.6% | $181,916 +5.1% |
| 2023 | $4,912 +628.5% | $173,084 +627.2% |
| 2022 | $674 -1.5% | $23,800 |
Find assessor info on the county website
Neighborhood: 31326
Nearby schools
GreatSchools rating
- 7/10Ebenezer Elementary SchoolGrades: PK-5Distance: 0.4 mi
- 7/10Ebenezer Middle SchoolGrades: 6-8Distance: 0.4 mi
- 6/10Effingham County High SchoolGrades: 9-12Distance: 7.1 mi
Schools provided by the listing agent
- Elementary: Ebenezer
- Middle: Ebenezer
- High: Effingham Co
Source: Hive MLS. This data may not be complete. We recommend contacting the local school district to confirm school assignments for this home.

Get pre-qualified for a loan
At Zillow Home Loans, we can pre-qualify you in as little as 5 minutes with no impact to your credit score.An equal housing lender. NMLS #10287.



