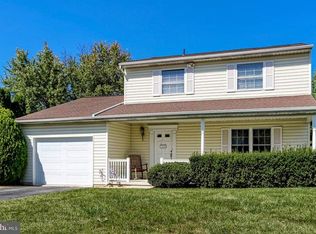Sold for $318,500 on 01/17/25
$318,500
110 Litchfield Rd, Harrisburg, PA 17112
3beds
1,464sqft
Single Family Residence
Built in 1989
10,019 Square Feet Lot
$331,500 Zestimate®
$218/sqft
$2,112 Estimated rent
Home value
$331,500
$302,000 - $365,000
$2,112/mo
Zestimate® history
Loading...
Owner options
Explore your selling options
What's special
Welcome to this well-maintained 3 bedroom, 2.5 bath home with an open and inviting layout. Spacious Living Room, formal Dining Room with access to a relaxing deck overlooking the fenced rear yard, and a well-appointed Kitchen. On the upper floor, you’ll find 3 bedrooms, including a primary bedroom with private bath and ample closet space. This home boasts newer HVAC, replacement windows with transferable warranty, as well as a brand new roof installed in 2023, all offering peace of mind and energy efficiency. Step outside to your personal oasis! The hardscaped patio, fenced yard, deck, and two sheds (1 - 8'x12 and 1 - 8'x20') provide endless possibilities for relaxation, entertainment, storage, or hobbies. Additional highlights include a 2-car garage, and convenient location close to local amenities, shopping, dining, and major highways, making your commute a breeze. Don’t miss this opportunity to own a move-in-ready home. Scheule your showing today!
Zillow last checked: 8 hours ago
Listing updated: January 17, 2025 at 09:58am
Listed by:
Gary J. Muccio 717-385-0507,
Keller Williams of Central PA
Bought with:
Alex Saad, RM425669
Prime Realty Services
Source: Bright MLS,MLS#: PADA2039728
Facts & features
Interior
Bedrooms & bathrooms
- Bedrooms: 3
- Bathrooms: 3
- Full bathrooms: 2
- 1/2 bathrooms: 1
- Main level bathrooms: 2
- Main level bedrooms: 3
Basement
- Area: 300
Heating
- Central, Forced Air, Heat Pump, Electric
Cooling
- Central Air, Electric
Appliances
- Included: Oven/Range - Electric, Electric Water Heater
- Laundry: Lower Level, Washer/Dryer Hookups Only, Laundry Room
Features
- Ceiling Fan(s), Combination Dining/Living, Floor Plan - Traditional
- Flooring: Carpet, Vinyl
- Windows: Double Pane Windows, Replacement, Window Treatments
- Basement: Partial,Finished,Garage Access,Heated,Interior Entry,Exterior Entry,Rear Entrance,Walk-Out Access
- Has fireplace: No
Interior area
- Total structure area: 1,464
- Total interior livable area: 1,464 sqft
- Finished area above ground: 1,164
- Finished area below ground: 300
Property
Parking
- Total spaces: 6
- Parking features: Basement, Garage Faces Front, Garage Door Opener, Inside Entrance, Attached, Driveway, Off Street
- Attached garage spaces: 2
- Uncovered spaces: 4
Accessibility
- Accessibility features: None
Features
- Levels: Bi-Level,Two
- Stories: 2
- Patio & porch: Deck, Patio
- Exterior features: Extensive Hardscape, Lighting, Sidewalks
- Pool features: None
- Fencing: Full,Privacy,Back Yard,Vinyl
Lot
- Size: 10,019 sqft
Details
- Additional structures: Above Grade, Below Grade, Outbuilding
- Parcel number: 350431420000000
- Zoning: RESIDENTIAL
- Special conditions: Standard
- Other equipment: None
Construction
Type & style
- Home type: SingleFamily
- Property subtype: Single Family Residence
Materials
- Block, Frame, Stick Built, Vinyl Siding
- Foundation: Block
- Roof: Architectural Shingle,Composition
Condition
- Very Good
- New construction: No
- Year built: 1989
Utilities & green energy
- Electric: 200+ Amp Service, Circuit Breakers
- Sewer: Public Sewer
- Water: Public
Community & neighborhood
Security
- Security features: Smoke Detector(s)
Location
- Region: Harrisburg
- Subdivision: Fairview Estates
- Municipality: LOWER PAXTON TWP
Other
Other facts
- Listing agreement: Exclusive Agency
- Listing terms: Cash,Conventional
- Ownership: Fee Simple
Price history
| Date | Event | Price |
|---|---|---|
| 1/17/2025 | Sold | $318,500+2.8%$218/sqft |
Source: | ||
| 12/17/2024 | Pending sale | $309,900$212/sqft |
Source: | ||
| 12/16/2024 | Listed for sale | $309,900$212/sqft |
Source: | ||
Public tax history
| Year | Property taxes | Tax assessment |
|---|---|---|
| 2025 | $3,550 +7.8% | $122,300 |
| 2023 | $3,292 | $122,300 |
| 2022 | $3,292 +0.7% | $122,300 |
Find assessor info on the county website
Neighborhood: Colonial Park
Nearby schools
GreatSchools rating
- 5/10Mountain View Elementary SchoolGrades: K-5Distance: 0.7 mi
- 6/10Linglestown Middle SchoolGrades: 6-8Distance: 1.7 mi
- 5/10Central Dauphin Senior High SchoolGrades: 9-12Distance: 3.5 mi
Schools provided by the listing agent
- High: Central Dauphin
- District: Central Dauphin
Source: Bright MLS. This data may not be complete. We recommend contacting the local school district to confirm school assignments for this home.

Get pre-qualified for a loan
At Zillow Home Loans, we can pre-qualify you in as little as 5 minutes with no impact to your credit score.An equal housing lender. NMLS #10287.
Sell for more on Zillow
Get a free Zillow Showcase℠ listing and you could sell for .
$331,500
2% more+ $6,630
With Zillow Showcase(estimated)
$338,130