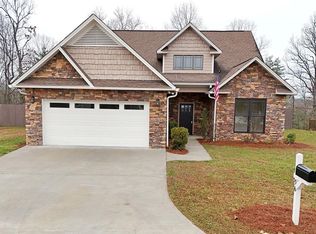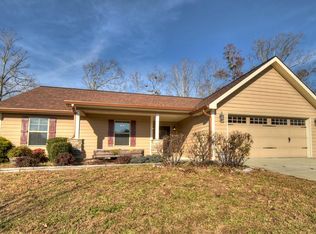Closed
$415,000
110 Lindsey Ln, Blue Ridge, GA 30513
3beds
1,632sqft
Single Family Residence, Cabin
Built in 2015
0.34 Acres Lot
$417,200 Zestimate®
$254/sqft
$2,496 Estimated rent
Home value
$417,200
$396,000 - $438,000
$2,496/mo
Zestimate® history
Loading...
Owner options
Explore your selling options
What's special
Home is where the heart is... the heart of Blue Ridge, that is! This dreamy craftsman style home offers some of the best in in-town living from amenities galore right at your fingertips to stylish finishes. This home sweet home is sure to charm you from the moment you arrive. Upon opening the front door, you'll sense the inviting warmth of the interior. You're greeted by an open concept living room, dining area, and kitchen that features custom cabinetry, stainless appliances, granite countertops, and the living room boasts a stone fireplace as the focal point. The full laundry room/pantry and attached two car garage are tucked perfectly off the kitchen, and the living flows right to the three bedrooms and two bathrooms on one side and leads right out to the private screened porch overlooking the open sun deck - the perfect space to sit, sip, and soak in all the mountain life has to offer. The primary suite offers a double vanity and sitting area/office space. Other highlights include: one level living, concrete driveway, all paved access, recently painted low maintenance exterior, and gentle yard. What are you waiting for? A rare opportunity like this isn't one you want to miss. Fall in love with Lindsey Lane.
Zillow last checked: 8 hours ago
Listing updated: October 01, 2025 at 10:47am
Listed by:
Kimberly Burger 7066134663,
Ansley RE|Christie's Int'l RE
Bought with:
Rhonda L Haight, 212678
Mountain Place Realty
Source: GAMLS,MLS#: 10600569
Facts & features
Interior
Bedrooms & bathrooms
- Bedrooms: 3
- Bathrooms: 2
- Full bathrooms: 2
- Main level bathrooms: 2
- Main level bedrooms: 3
Heating
- Central, Electric, Propane
Cooling
- Ceiling Fan(s), Central Air, Electric
Appliances
- Included: Dishwasher, Microwave, Refrigerator
- Laundry: Common Area
Features
- Master On Main Level
- Flooring: Carpet, Laminate, Tile
- Basement: None
- Number of fireplaces: 1
- Fireplace features: Gas Log
Interior area
- Total structure area: 1,632
- Total interior livable area: 1,632 sqft
- Finished area above ground: 1,632
- Finished area below ground: 0
Property
Parking
- Total spaces: 2
- Parking features: Garage
- Has garage: Yes
Features
- Levels: One
- Stories: 1
- Patio & porch: Deck, Patio, Screened
- Has view: Yes
- View description: Mountain(s)
Lot
- Size: 0.34 Acres
- Features: Sloped
Details
- Parcel number: 0045 049A8V
Construction
Type & style
- Home type: SingleFamily
- Architectural style: Craftsman,Ranch,Traditional
- Property subtype: Single Family Residence, Cabin
Materials
- Concrete
- Foundation: Slab
- Roof: Composition
Condition
- Resale
- New construction: No
- Year built: 2015
Utilities & green energy
- Sewer: Public Sewer
- Water: Public
- Utilities for property: Cable Available, High Speed Internet
Community & neighborhood
Community
- Community features: Gated
Location
- Region: Blue Ridge
- Subdivision: The Oaks
HOA & financial
HOA
- Has HOA: No
- Services included: Other
Other
Other facts
- Listing agreement: Exclusive Right To Sell
- Listing terms: 1031 Exchange,Cash,Conventional,FHA,VA Loan
Price history
| Date | Event | Price |
|---|---|---|
| 10/1/2025 | Sold | $415,000-2.4%$254/sqft |
Source: | ||
| 9/9/2025 | Listed for sale | $425,000-5.6%$260/sqft |
Source: NGBOR #418665 Report a problem | ||
| 9/9/2025 | Listing removed | $450,000$276/sqft |
Source: NGBOR #414985 Report a problem | ||
| 7/31/2025 | Price change | $450,000-9.6%$276/sqft |
Source: | ||
| 7/29/2025 | Price change | $498,000-0.2%$305/sqft |
Source: | ||
Public tax history
| Year | Property taxes | Tax assessment |
|---|---|---|
| 2024 | $2,142 +13.8% | $233,749 +26.6% |
| 2023 | $1,882 -1% | $184,584 -1% |
| 2022 | $1,900 +31.9% | $186,420 +81.4% |
Find assessor info on the county website
Neighborhood: 30513
Nearby schools
GreatSchools rating
- 4/10Blue Ridge Elementary SchoolGrades: PK-5Distance: 2.4 mi
- 7/10Fannin County Middle SchoolGrades: 6-8Distance: 1.2 mi
- 4/10Fannin County High SchoolGrades: 9-12Distance: 3.1 mi
Schools provided by the listing agent
- Elementary: East Fannin
- Middle: Fannin County
- High: Fannin County
Source: GAMLS. This data may not be complete. We recommend contacting the local school district to confirm school assignments for this home.
Get pre-qualified for a loan
At Zillow Home Loans, we can pre-qualify you in as little as 5 minutes with no impact to your credit score.An equal housing lender. NMLS #10287.
Sell for more on Zillow
Get a Zillow Showcase℠ listing at no additional cost and you could sell for .
$417,200
2% more+$8,344
With Zillow Showcase(estimated)$425,544

