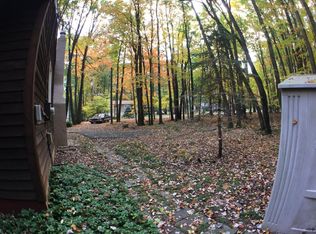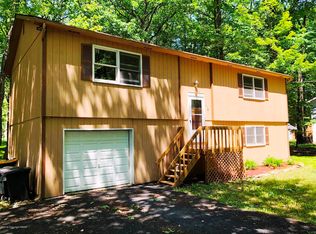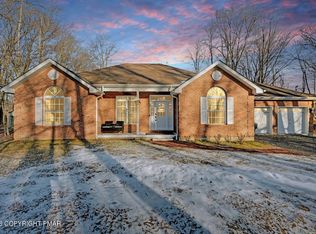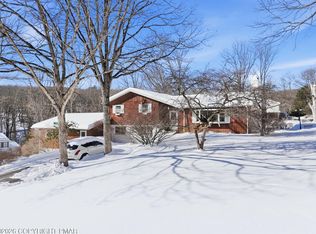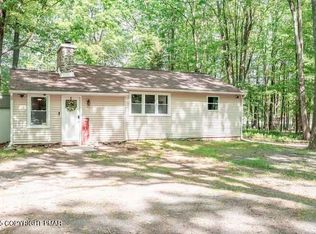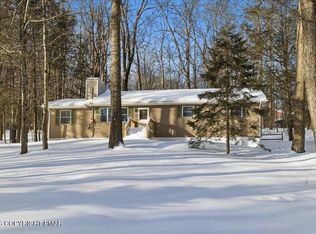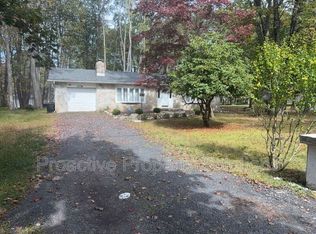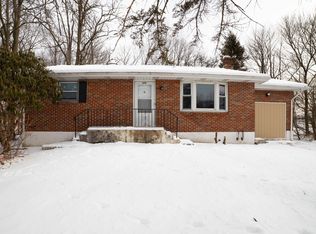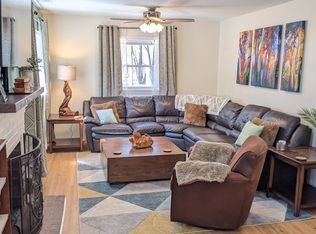Welcome to this beautifully renovated home located in a short-term rental (STR) friendly community in the heart of the Pocono Mountains, offering the perfect combination of modern upgrades, lifestyle appeal, and income potential. This 4-bedroom, 2-bath residence has been thoughtfully updated from top to bottom and is truly move-in ready.
The home features a brand-new kitchen and updated bathrooms, new flooring, new interior doors throughout, and all-new windows that fill the home with natural light. Major system improvements include a new high-efficiency central HVAC system, new electric panel, and a new water filtration system, providing comfort, efficiency, and long-term peace of mind.
Step outside onto the large back deck, perfect for relaxing or entertaining, and you'll find an oversized 4-car garage, ideal for automotive enthusiasts, recreational vehicles, storage, or workshop space. This unique feature adds exceptional value rarely found in the area.
Whether you're looking for a primary residence, vacation getaway, or income-producing short-term rental, this property offers outstanding flexibility in a desirable mountain setting. Conveniently located near lakes, skiing, hiking, and Pocono attractions, this fully updated home is a must-see.
Schedule your private showing today and experience everything this exceptional property has to offer.
For sale
$349,000
110 Linden Loop, Pocono Summit, PA 18346
4beds
1,550sqft
Est.:
Single Family Residence
Built in 1968
0.52 Acres Lot
$344,600 Zestimate®
$225/sqft
$108/mo HOA
What's special
New electric panelFully updated homeUpdated bathroomsNew water filtration systemNew flooringNew interior doors throughoutBrand-new kitchen
- 14 days |
- 1,331 |
- 113 |
Likely to sell faster than
Zillow last checked: 8 hours ago
Listing updated: January 28, 2026 at 07:31am
Listed by:
Aneta Emilia Grabowska 570-402-7767,
Pocono Mountains Real Estate, Inc - Brodheadsville 570-402-7767
Source: PMAR,MLS#: PM-138425
Tour with a local agent
Facts & features
Interior
Bedrooms & bathrooms
- Bedrooms: 4
- Bathrooms: 2
- Full bathrooms: 2
Primary bedroom
- Level: First
- Area: 168
- Dimensions: 12 x 14
Bedroom 2
- Level: First
- Area: 121
- Dimensions: 11 x 11
Bedroom 3
- Level: First
- Area: 100
- Dimensions: 10 x 10
Bedroom 4
- Level: First
- Area: 100
- Dimensions: 10 x 10
Primary bathroom
- Level: First
- Area: 35
- Dimensions: 5 x 7
Bathroom 2
- Level: First
- Area: 20
- Dimensions: 4 x 5
Dining room
- Level: First
- Area: 200
- Dimensions: 10 x 20
Kitchen
- Level: First
- Area: 128
- Dimensions: 8 x 16
Living room
- Description: Fireplace and hardwood floor
- Level: First
- Area: 168
- Dimensions: 12 x 14
Heating
- Forced Air, Electric
Cooling
- Central Air
Appliances
- Included: Electric Range, Refrigerator, Water Heater, Dishwasher, Washer, Dryer
- Laundry: Main Level, In Kitchen
Features
- Eat-in Kitchen, Open Floorplan, Other
- Flooring: Hardwood, Laminate, Vinyl
- Doors: Barn Door(s)
- Basement: Concrete,Crawl Space
- Has fireplace: Yes
- Fireplace features: Living Room, Wood Burning
- Common walls with other units/homes: No Common Walls
Interior area
- Total structure area: 1,550
- Total interior livable area: 1,550 sqft
- Finished area above ground: 1,550
- Finished area below ground: 0
Video & virtual tour
Property
Parking
- Total spaces: 10
- Parking features: Garage, Open
- Garage spaces: 4
- Uncovered spaces: 6
Features
- Stories: 1
- Patio & porch: Patio, Deck, Covered
- Exterior features: Lighting, Private Yard
Lot
- Size: 0.52 Acres
- Features: Level
Details
- Additional structures: Storage, Workshop
- Parcel number: 03.14C.1.21
- Zoning description: Residential
- Special conditions: Standard
Construction
Type & style
- Home type: SingleFamily
- Architectural style: Ranch
- Property subtype: Single Family Residence
Materials
- Stone, Wood Siding
- Roof: Asphalt,Fiberglass
Condition
- Year built: 1968
Utilities & green energy
- Electric: 200+ Amp Service, Circuit Breakers
- Sewer: Septic Tank
- Water: Well
Community & HOA
Community
- Subdivision: Stillwater Estates
HOA
- Has HOA: Yes
- Amenities included: Security, Outdoor Pool
- Services included: Maintenance Road
- HOA fee: $1,295 annually
Location
- Region: Pocono Summit
Financial & listing details
- Price per square foot: $225/sqft
- Tax assessed value: $96,750
- Annual tax amount: $3,212
- Date on market: 1/21/2026
- Listing terms: Cash,Conventional
- Road surface type: Paved
Estimated market value
$344,600
$327,000 - $362,000
$2,738/mo
Price history
Price history
| Date | Event | Price |
|---|---|---|
| 1/21/2026 | Listed for sale | $349,000+41.3%$225/sqft |
Source: PMAR #PM-138425 Report a problem | ||
| 2/3/2025 | Sold | $247,000-8.5%$159/sqft |
Source: PMAR #PM-120928 Report a problem | ||
| 12/17/2024 | Listed for sale | $269,900+74.1%$174/sqft |
Source: PMAR #PM-120928 Report a problem | ||
| 10/26/2021 | Sold | $155,000+3.4%$100/sqft |
Source: PMAR #PM-87480 Report a problem | ||
| 8/14/2021 | Listed for sale | $149,900$97/sqft |
Source: | ||
Public tax history
Public tax history
| Year | Property taxes | Tax assessment |
|---|---|---|
| 2025 | $3,115 +8.2% | $96,750 |
| 2024 | $2,880 +7.6% | $96,750 |
| 2023 | $2,678 +2.1% | $96,750 |
Find assessor info on the county website
BuyAbility℠ payment
Est. payment
$2,296/mo
Principal & interest
$1665
Property taxes
$401
Other costs
$230
Climate risks
Neighborhood: 18346
Nearby schools
GreatSchools rating
- NAClear Run El CenterGrades: K-2Distance: 2.7 mi
- 4/10Pocono Mountain West Junior High SchoolGrades: 7-8Distance: 1.7 mi
- 7/10Pocono Mountain West High SchoolGrades: 9-12Distance: 1.5 mi
Open to renting?
Browse rentals near this home.- Loading
- Loading
