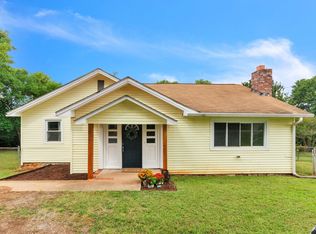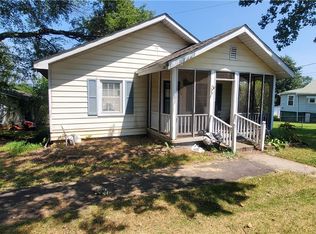OWN FOR LESS THAN THE COST OF RENT! This recently-renovated home is just one block from the Doodle Trail, and walking distance to the soon-to-open Doodle Park and to downtown Pickens. The owner has lovingly updated it, while still leaving much of the original charm intact. Sit on your large front porch or in your cozy window seat and take in the mountain views. The room off the kitchen was originally a third bedroom, but would be a great study or playroom, too. New since 2016 includes: roof, driveway, fencing, all new electric and plumbing, vapor barrier and insulation in crawl space, HVAC unit and ductwork, screened back entry converted into laundry/mud room, new cabinets and appliances in kitchen, new drywall in bonus room and bath, footed tub reglazed, ceiling fans and light fixtures, attic stairs and plywood, new kitchen and living room doors, original hardwoods refinished throughout, storage installed in front bedroom, water heater, fresh paint throughout, front steps and porch and stair rails. Seller is a licensed real estate agent. This home is being sold AS IS. There's nothing left to be done except MOVE IN. Be sure to see this precious home before its GONE!
This property is off market, which means it's not currently listed for sale or rent on Zillow. This may be different from what's available on other websites or public sources.

