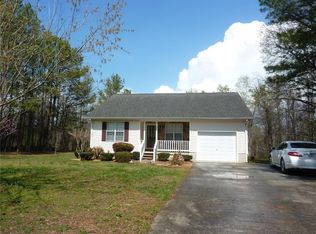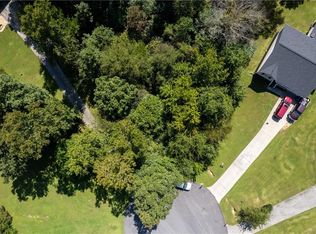I'm in love with this kitchen! All updated with new lighting, paint, floors (no carpet), and more! Large open floorpan on the main level with three bedrooms and two full baths. Backyard is very private and level. 2017-10-20
This property is off market, which means it's not currently listed for sale or rent on Zillow. This may be different from what's available on other websites or public sources.


