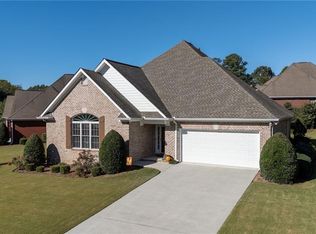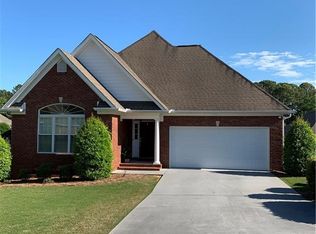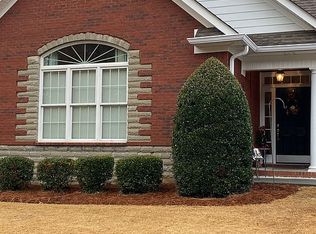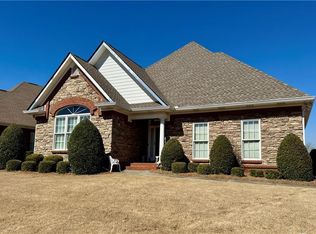Closed
$373,500
110 Lenox Rd SE, Calhoun, GA 30701
3beds
2,160sqft
Single Family Residence, Residential
Built in 2006
8,712 Square Feet Lot
$378,600 Zestimate®
$173/sqft
$1,983 Estimated rent
Home value
$378,600
Estimated sales range
Not available
$1,983/mo
Zestimate® history
Loading...
Owner options
Explore your selling options
What's special
PRICED TO SELL! Welcome to this beautifully updated and immaculately maintained 3 bedroom, 2 bathroom stone & brick ranch home nestled on a private corner lot in the highly sought-after 'LENOX' at THE VILLAGES community. This charming home boasts an open floor plan with hardwood floors, tile and newer carpet. The updated kitchen features granite countertops, tile backsplash, stainless appliances (refrigerator 2 years new) and an abundance of natural light throughout. The large primary ensuite includes an updated bathroom and shower with an oversized walk-in closet. The interior has been freshly painted within the last five years and this home offers a tiled, screened-in sunroom across the back, leading out to a serene brick-paved private patio garden area - perfect for relaxing or entertaining. Residents enjoy a host of amenities, including a pool, lighted tennis courts and a clubhouse. Conveniently located within city limits, this property is just a short walk to city elementary and primary schools, as well as minutes from downtown, the hospital, shopping and I-75 access. Schedule your appointment to see this updated, move-in ready home in the Villages!
Zillow last checked: 8 hours ago
Listing updated: April 01, 2025 at 10:53pm
Listing Provided by:
Rozanne Collins,
Hardy Realty and Development Company
Bought with:
LORI H THOMASON, 248961
Keller Williams Realty Signature Partners
Source: FMLS GA,MLS#: 7471499
Facts & features
Interior
Bedrooms & bathrooms
- Bedrooms: 3
- Bathrooms: 2
- Full bathrooms: 2
- Main level bathrooms: 2
- Main level bedrooms: 3
Primary bedroom
- Features: Master on Main, Oversized Master, Split Bedroom Plan
- Level: Master on Main, Oversized Master, Split Bedroom Plan
Bedroom
- Features: Master on Main, Oversized Master, Split Bedroom Plan
Primary bathroom
- Features: Double Vanity, Separate Tub/Shower, Whirlpool Tub
Dining room
- Features: Great Room, Open Concept
Kitchen
- Features: Breakfast Bar, Breakfast Room, Eat-in Kitchen, Pantry, Solid Surface Counters, View to Family Room
Heating
- Central, Electric, Heat Pump
Cooling
- Ceiling Fan(s), Central Air, Heat Pump
Appliances
- Included: Electric Range, Gas Water Heater, Microwave, Refrigerator
- Laundry: In Kitchen, Laundry Room, Main Level, Sink
Features
- Crown Molding, Double Vanity, Entrance Foyer, High Ceilings, High Ceilings 9 ft Main, High Speed Internet, Open Floorplan, Tray Ceiling(s), Vaulted Ceiling(s), Walk-In Closet(s)
- Flooring: Carpet, Ceramic Tile, Hardwood
- Windows: None
- Basement: None
- Number of fireplaces: 1
- Fireplace features: Gas Log, Gas Starter, Great Room
- Common walls with other units/homes: No Common Walls
Interior area
- Total structure area: 2,160
- Total interior livable area: 2,160 sqft
- Finished area above ground: 2,160
- Finished area below ground: 0
Property
Parking
- Total spaces: 2
- Parking features: Attached, Garage
- Attached garage spaces: 2
Accessibility
- Accessibility features: None
Features
- Levels: One
- Stories: 1
- Patio & porch: Patio, Screened
- Exterior features: Other, Private Yard, No Dock
- Pool features: None
- Has spa: Yes
- Spa features: Bath, None
- Fencing: None
- Has view: Yes
- View description: Trees/Woods
- Waterfront features: None
- Body of water: None
Lot
- Size: 8,712 sqft
- Features: Corner Lot, Landscaped, Private
Details
- Additional structures: None
- Parcel number: C54 141
- Other equipment: None
- Horse amenities: None
Construction
Type & style
- Home type: SingleFamily
- Architectural style: Ranch,Traditional
- Property subtype: Single Family Residence, Residential
Materials
- Brick, Brick 4 Sides, Stone
- Foundation: Slab
- Roof: Composition
Condition
- Resale
- New construction: No
- Year built: 2006
Utilities & green energy
- Electric: 110 Volts
- Sewer: Public Sewer
- Water: Public
- Utilities for property: Cable Available, Natural Gas Available, Underground Utilities
Green energy
- Energy efficient items: None
- Energy generation: None
Community & neighborhood
Security
- Security features: Smoke Detector(s)
Community
- Community features: Clubhouse, Homeowners Assoc, Near Schools, Near Shopping, Pool, Sidewalks, Street Lights, Tennis Court(s)
Location
- Region: Calhoun
- Subdivision: Lenox At The Villages
HOA & financial
HOA
- Has HOA: Yes
- HOA fee: $500 annually
- Services included: Maintenance Grounds, Swim, Tennis
Other
Other facts
- Ownership: Fee Simple
- Road surface type: Paved
Price history
| Date | Event | Price |
|---|---|---|
| 4/15/2025 | Listing removed | $2,150$1/sqft |
Source: FMLS GA #7552335 Report a problem | ||
| 4/2/2025 | Listed for rent | $2,150$1/sqft |
Source: FMLS GA #7552335 Report a problem | ||
| 3/14/2025 | Sold | $373,500-1.2%$173/sqft |
Source: | ||
| 3/2/2025 | Pending sale | $378,000$175/sqft |
Source: | ||
| 2/25/2025 | Price change | $378,000-1.8%$175/sqft |
Source: | ||
Public tax history
| Year | Property taxes | Tax assessment |
|---|---|---|
| 2025 | $2,456 +9.5% | $155,280 +13.5% |
| 2024 | $2,244 +12.6% | $136,760 +6.9% |
| 2023 | $1,992 +19.9% | $127,960 +12.3% |
Find assessor info on the county website
Neighborhood: 30701
Nearby schools
GreatSchools rating
- 6/10Calhoun Elementary SchoolGrades: 4-6Distance: 0.3 mi
- 5/10Calhoun Middle SchoolGrades: 7-8Distance: 1.5 mi
- 8/10Calhoun High SchoolGrades: 9-12Distance: 1.5 mi
Schools provided by the listing agent
- Elementary: Calhoun
- Middle: Calhoun
- High: Calhoun
Source: FMLS GA. This data may not be complete. We recommend contacting the local school district to confirm school assignments for this home.
Get a cash offer in 3 minutes
Find out how much your home could sell for in as little as 3 minutes with a no-obligation cash offer.
Estimated market value$378,600
Get a cash offer in 3 minutes
Find out how much your home could sell for in as little as 3 minutes with a no-obligation cash offer.
Estimated market value
$378,600



