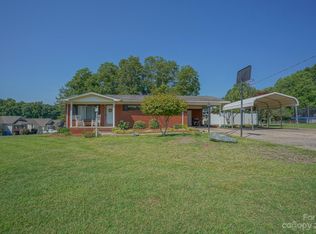Come see this beautiful custom, move in ready home. Open floor plan with large bedrooms. Upgrades include: Crown moldings,Tray Ceilings, A Lazy Susan,Granite countertops,Solid wood shoe molding,soaker tub,ceiling fans and more. You have got to come see it for yourself.
This property is off market, which means it's not currently listed for sale or rent on Zillow. This may be different from what's available on other websites or public sources.
