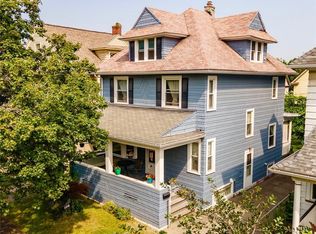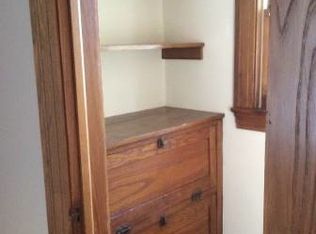Closed
$305,000
110 Lansdale St, Rochester, NY 14620
3beds
1,674sqft
Single Family Residence
Built in 1910
3,602.41 Square Feet Lot
$313,600 Zestimate®
$182/sqft
$2,132 Estimated rent
Maximize your home sale
Get more eyes on your listing so you can sell faster and for more.
Home value
$313,600
$292,000 - $339,000
$2,132/mo
Zestimate® history
Loading...
Owner options
Explore your selling options
What's special
WAIT UNTIL YOU SEE THE AMAZING CHEF'S KITCHEN - OVER $40K INVESTED**HIGH-END ITALIAN GAS STOVE, PANTRY CABINET WITH ROLL-OUT DRAWERS, LUXURY VINYL FLOORING, MARBLE COUNTERTOP** NEW WINDOWS*EXTENSIVE WOODWORK*LARGE DINING ROOM*HARDWOODS THROUGHOUT*2 FULL & UPDATED BATHS*3 LARGE BEDROOMS + A SMALLER ROOM IDEAL FOR OFFICE OR NURSERY (NO CLOSET)*FULL-WALK UP ATTIC HAS POTENTIAL FOR ADDITIONAL SPACE*CHARMING FRONT PORCH WITH TREX DECK*NEW FRONT DOOR*2 CAR GARAGE*NEWER PATIO*GREENLIGHT*ROOF IS APPROX 8 YEARS*200 AMP PANEL BOX*CLEAN, DRY BASEMENT*ALL APPLIANCES INCLUDED* DELAYED SHOWINGS UNTIL WEDNESDAY 5/28 @ 9AM, DELAYED NEGOTIATIONS UNTIL TUESDAY 6/3 @ 12PM.
Zillow last checked: 8 hours ago
Listing updated: July 21, 2025 at 09:16am
Listed by:
Hollis A. Creek 585-400-4000,
Howard Hanna
Bought with:
Josephine Velazquez, 40VE1152708
Howard Hanna
Source: NYSAMLSs,MLS#: R1609813 Originating MLS: Rochester
Originating MLS: Rochester
Facts & features
Interior
Bedrooms & bathrooms
- Bedrooms: 3
- Bathrooms: 2
- Full bathrooms: 2
- Main level bathrooms: 1
Heating
- Gas, Hot Water, Radiant
Cooling
- Window Unit(s)
Appliances
- Included: Dryer, Disposal, Gas Oven, Gas Range, Gas Water Heater, Refrigerator, Washer
- Laundry: In Basement
Features
- Ceiling Fan(s), Separate/Formal Dining Room, Entrance Foyer, Separate/Formal Living Room, Pantry, Solid Surface Counters, Natural Woodwork, Window Treatments, Convertible Bedroom, Programmable Thermostat
- Flooring: Ceramic Tile, Hardwood, Luxury Vinyl, Varies
- Windows: Drapes, Thermal Windows
- Basement: Full
- Has fireplace: No
Interior area
- Total structure area: 1,674
- Total interior livable area: 1,674 sqft
Property
Parking
- Total spaces: 2
- Parking features: Detached, Garage
- Garage spaces: 2
Features
- Levels: Two
- Stories: 2
- Patio & porch: Open, Patio, Porch
- Exterior features: Blacktop Driveway, Patio
Lot
- Size: 3,602 sqft
- Dimensions: 38 x 94
- Features: Rectangular, Rectangular Lot, Residential Lot
Details
- Parcel number: 26140012167000020640000000
- Special conditions: Standard
Construction
Type & style
- Home type: SingleFamily
- Architectural style: Colonial,Patio Home
- Property subtype: Single Family Residence
Materials
- Aluminum Siding
- Foundation: Block
- Roof: Asphalt
Condition
- Resale
- Year built: 1910
Utilities & green energy
- Electric: Circuit Breakers
- Sewer: Connected
- Water: Connected, Public
- Utilities for property: Cable Available, High Speed Internet Available, Sewer Connected, Water Connected
Green energy
- Energy efficient items: Windows
Community & neighborhood
Location
- Region: Rochester
- Subdivision: Ideal Home Co
Other
Other facts
- Listing terms: Cash,Conventional,FHA
Price history
| Date | Event | Price |
|---|---|---|
| 7/11/2025 | Sold | $305,000+52.6%$182/sqft |
Source: | ||
| 6/5/2025 | Pending sale | $199,900$119/sqft |
Source: | ||
| 6/3/2025 | Contingent | $199,900$119/sqft |
Source: | ||
| 5/27/2025 | Listed for sale | $199,900+24.9%$119/sqft |
Source: | ||
| 4/17/2018 | Sold | $160,000+14.3%$96/sqft |
Source: | ||
Public tax history
| Year | Property taxes | Tax assessment |
|---|---|---|
| 2024 | -- | $217,700 +55.5% |
| 2023 | -- | $140,000 |
| 2022 | -- | $140,000 |
Find assessor info on the county website
Neighborhood: Swillburg
Nearby schools
GreatSchools rating
- 2/10School 35 PinnacleGrades: K-6Distance: 0.2 mi
- 3/10School Of The ArtsGrades: 7-12Distance: 1.2 mi
- 1/10James Monroe High SchoolGrades: 9-12Distance: 0.7 mi
Schools provided by the listing agent
- District: Rochester
Source: NYSAMLSs. This data may not be complete. We recommend contacting the local school district to confirm school assignments for this home.

