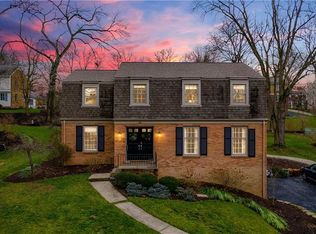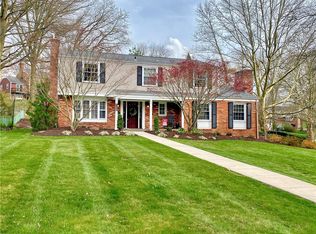Sold for $745,000
$745,000
110 Lamar Rd, Pittsburgh, PA 15241
4beds
--sqft
Single Family Residence
Built in 1967
0.38 Acres Lot
$768,800 Zestimate®
$--/sqft
$3,720 Estimated rent
Home value
$768,800
$707,000 - $838,000
$3,720/mo
Zestimate® history
Loading...
Owner options
Explore your selling options
What's special
Welcome home to 110 Lamar Road! This lovely 4 bedroom, 4.5 bath colonial is conveniently located in the sought-after Brookside Farms neighborhood of Upper St. Clair. The interior has been freshly painted and features hardwood floors on both the main and second levels. The spacious home office has an abundance of built-in cabinetry, judges paneling, and interior french doors. The well-lit kitchen is complete with warm wood cabinets, granite countertops, and a spacious center island. Steps from the kitchen, you will find the home's inviting outdoor oasis. The professionally landscaped backyard features a fantastic pool, a covered patio, and an abundance of space making it perfect for entertaining. Cozy up in the winter to the gas fireplace in the family room. The second floor features a generous owner's suite complete with huge walk-in closet and bath. 3 additional bedrooms and 2 full baths. The LL, with game room and bonus bedroom/exercise room with full bath, is ideal for guests/teens.
Zillow last checked: 8 hours ago
Listing updated: August 02, 2024 at 12:46pm
Listed by:
Shannon Rosenberry 412-833-3600,
HOWARD HANNA REAL ESTATE SERVICES
Bought with:
Joseph Weltner, RS330862
COLDWELL BANKER REALTY
Source: WPMLS,MLS#: 1656007 Originating MLS: West Penn Multi-List
Originating MLS: West Penn Multi-List
Facts & features
Interior
Bedrooms & bathrooms
- Bedrooms: 4
- Bathrooms: 5
- Full bathrooms: 4
- 1/2 bathrooms: 1
Primary bedroom
- Level: Upper
- Dimensions: 17x14
Bedroom 2
- Level: Upper
- Dimensions: 17x11
Bedroom 3
- Level: Upper
- Dimensions: 16x14
Bedroom 4
- Level: Upper
- Dimensions: 14x13
Bonus room
- Level: Lower
- Dimensions: 13x11
Den
- Level: Main
- Dimensions: 15x12
Dining room
- Level: Main
- Dimensions: 13x11
Entry foyer
- Level: Main
- Dimensions: 12x7
Family room
- Level: Main
- Dimensions: 19x14
Game room
- Level: Lower
- Dimensions: 20x17
Kitchen
- Level: Main
- Dimensions: 21x14
Living room
- Level: Main
- Dimensions: 20x13
Heating
- Forced Air, Gas
Cooling
- Central Air
Appliances
- Included: Some Electric Appliances, Some Gas Appliances, Cooktop, Dryer, Dishwasher, Disposal, Microwave, Refrigerator, Stove, Washer
Features
- Jetted Tub, Kitchen Island, Window Treatments
- Flooring: Hardwood, Tile
- Windows: Window Treatments
- Basement: Finished,Interior Entry
- Number of fireplaces: 1
- Fireplace features: Gas, Family/Living/Great Room
Property
Parking
- Total spaces: 2
- Parking features: Built In, Garage Door Opener
- Has attached garage: Yes
Features
- Levels: Two
- Stories: 2
- Pool features: Pool
- Has spa: Yes
Lot
- Size: 0.38 Acres
- Dimensions: 0.3782
Details
- Parcel number: 0477A00168000000
Construction
Type & style
- Home type: SingleFamily
- Architectural style: Colonial,Two Story
- Property subtype: Single Family Residence
Materials
- Brick
- Roof: Asphalt
Condition
- Resale
- Year built: 1967
Utilities & green energy
- Sewer: Public Sewer
- Water: Public
Community & neighborhood
Location
- Region: Pittsburgh
- Subdivision: Brookside Farms
Price history
| Date | Event | Price |
|---|---|---|
| 8/2/2024 | Sold | $745,000-0.7% |
Source: | ||
| 6/14/2024 | Contingent | $749,900 |
Source: | ||
| 6/1/2024 | Listed for sale | $749,900 |
Source: | ||
| 10/6/2023 | Listing removed | -- |
Source: | ||
| 8/14/2023 | Listed for sale | $749,900 |
Source: | ||
Public tax history
| Year | Property taxes | Tax assessment |
|---|---|---|
| 2025 | $17,611 +6.6% | $432,400 |
| 2024 | $16,515 +707.5% | $432,400 |
| 2023 | $2,045 | $432,400 |
Find assessor info on the county website
Neighborhood: 15241
Nearby schools
GreatSchools rating
- 10/10Eisenhower El SchoolGrades: K-4Distance: 1.1 mi
- 7/10Fort Couch Middle SchoolGrades: 7-8Distance: 1.3 mi
- 8/10Upper Saint Clair High SchoolGrades: 9-12Distance: 0.3 mi
Schools provided by the listing agent
- District: Upper St Clair
Source: WPMLS. This data may not be complete. We recommend contacting the local school district to confirm school assignments for this home.
Get pre-qualified for a loan
At Zillow Home Loans, we can pre-qualify you in as little as 5 minutes with no impact to your credit score.An equal housing lender. NMLS #10287.


