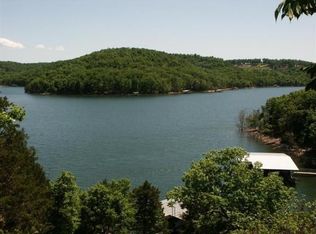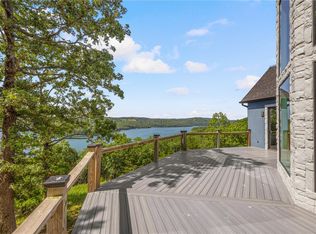Sold for $1,450,000 on 09/30/24
$1,450,000
110 Lakeside Rd, Eureka Springs, AR 72631
4beds
2,600sqft
Single Family Residence
Built in 1990
2.2 Acres Lot
$1,485,000 Zestimate®
$558/sqft
$2,753 Estimated rent
Home value
$1,485,000
Estimated sales range
Not available
$2,753/mo
Zestimate® history
Loading...
Owner options
Explore your selling options
What's special
Here's the fun you’ve been looking for! Room for your friends and family, a view to die for, and a two-slip private dock?!?! This amazing lake front package is difficult to find these days. Two bed-rooms, a living room, and a bath on each floor make for a flexible layout and each level to has a great view from its own full-length deck! A recent remodel included high-end appliances and finishes. This home has lots of storage, along with the two-car garage, and a separate storage shed. A very low Corps of Engineers take-line allows you to either walk or drive a UTV down very close to the dock. The two-slip dock has a full-length swim platform, jetski lift, pontoon lift, and land-based electrical power. Three lots are included for plenty of parking, space, and future construction possibilities. Furniture, jetskis, and pontoon are not included but are negotiable.
Zillow last checked: 8 hours ago
Listing updated: September 30, 2024 at 01:22pm
Listed by:
Adam Biossat 479-253-5555,
Bay Realty, Inc.
Bought with:
Kevin Maestri, EB00084113
Engel & Volkers Springdale
Source: ArkansasOne MLS,MLS#: 1282814 Originating MLS: Central Ozarks Board Of REALTORS Association
Originating MLS: Central Ozarks Board Of REALTORS Association
Facts & features
Interior
Bedrooms & bathrooms
- Bedrooms: 4
- Bathrooms: 2
- Full bathrooms: 2
Heating
- Central
Cooling
- Central Air
Appliances
- Included: Dryer, Dishwasher, Electric Water Heater, Microwave, Propane Range, Refrigerator, Washer
Features
- Wet Bar, Ceiling Fan(s), Eat-in Kitchen, Granite Counters, None, Window Treatments, Storage
- Flooring: Ceramic Tile, Laminate, Simulated Wood
- Windows: Drapes
- Basement: Finished
- Number of fireplaces: 2
- Fireplace features: Wood Burning
Interior area
- Total structure area: 2,600
- Total interior livable area: 2,600 sqft
Property
Parking
- Total spaces: 2
- Parking features: Attached, Garage, Asphalt, Workshop in Garage
- Has attached garage: Yes
- Covered spaces: 2
Features
- Levels: Two
- Stories: 2
- Patio & porch: Covered, Deck, Patio
- Pool features: None
- Fencing: Back Yard
- Has view: Yes
- View description: Lake
- Has water view: Yes
- Water view: Lake
- Waterfront features: Boat Dock/Slip, Lake Front
- Body of water: Beaver Lake
Lot
- Size: 2.20 Acres
- Features: Hardwood Trees, None, Outside City Limits, Subdivision, Sloped, Views, Wooded
Details
- Additional structures: Storage
- Additional parcels included: 44500011000
- Parcel number: 44500012000
- Special conditions: None
Construction
Type & style
- Home type: SingleFamily
- Property subtype: Single Family Residence
Materials
- Vinyl Siding
- Foundation: Other, See Remarks
- Roof: Architectural,Shingle
Condition
- New construction: No
- Year built: 1990
Utilities & green energy
- Sewer: Septic Tank
- Water: Public, Well
- Utilities for property: Electricity Available, Propane, Septic Available, Water Available
Community & neighborhood
Location
- Region: Eureka Springs
- Subdivision: Lake Forest #1
Other
Other facts
- Road surface type: Paved
Price history
| Date | Event | Price |
|---|---|---|
| 9/30/2024 | Sold | $1,450,000$558/sqft |
Source: | ||
| 8/1/2024 | Listed for sale | $1,450,000+2001.4%$558/sqft |
Source: | ||
| 3/16/2012 | Sold | $69,000+97.1%$27/sqft |
Source: Public Record Report a problem | ||
| 4/8/2005 | Sold | $35,000+2.9%$13/sqft |
Source: Public Record Report a problem | ||
| 11/15/1994 | Sold | $34,000$13/sqft |
Source: Public Record Report a problem | ||
Public tax history
| Year | Property taxes | Tax assessment |
|---|---|---|
| 2024 | $638 +17.4% | $12,220 +8.3% |
| 2023 | $543 +9.1% | $11,280 +9.1% |
| 2022 | $498 -1% | $10,340 +10% |
Find assessor info on the county website
Neighborhood: 72631
Nearby schools
GreatSchools rating
- 8/10Eureka Springs Middle SchoolGrades: 5-8Distance: 5.5 mi
- 7/10Eureka Springs High SchoolGrades: 9-12Distance: 5.5 mi
- 8/10Eureka Springs Elementary SchoolGrades: PK-4Distance: 5.6 mi
Schools provided by the listing agent
- District: Eureka Springs
Source: ArkansasOne MLS. This data may not be complete. We recommend contacting the local school district to confirm school assignments for this home.

Get pre-qualified for a loan
At Zillow Home Loans, we can pre-qualify you in as little as 5 minutes with no impact to your credit score.An equal housing lender. NMLS #10287.
Sell for more on Zillow
Get a free Zillow Showcase℠ listing and you could sell for .
$1,485,000
2% more+ $29,700
With Zillow Showcase(estimated)
$1,514,700
