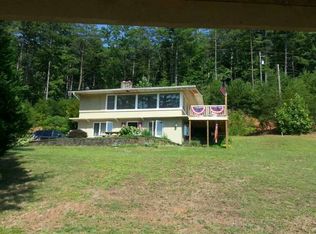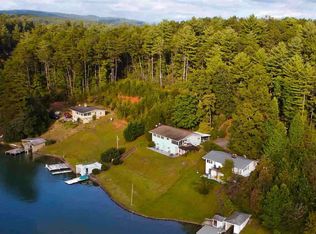Sold for $600,000
$600,000
110 Lake Ridge Ln, Tamassee, SC 29686
3beds
1,753sqft
Single Family Residence
Built in 2019
0.41 Acres Lot
$608,400 Zestimate®
$342/sqft
$1,927 Estimated rent
Home value
$608,400
$523,000 - $712,000
$1,927/mo
Zestimate® history
Loading...
Owner options
Explore your selling options
What's special
Nestled in the Blue Ridge Mountains on pristine Lake Cherokee, this Craftsman-style home captures the best of lakefront living with stunning water and mountain views. This 3-bedroom, 2-bath split floor plan offers a main-level primary suite for comfort and convenience.
The open living and dining areas flow into a spacious kitchen featuring granite countertops, stainless steel appliances, and a smooth cooktop range. Accented by wooden beams and 9-foot ceilings, the interior includes hardwood, carpet, and vinyl flooring, smooth ceilings, walk-in closets, and a whitewashed brick fireplace with ventless gas logs. A floored attic space provides ample storage, while the expansive crawl space with high ceilings is ideal for a workshop or additional storage needs.
Outdoor spaces are equally inviting with a covered front porch, partially covered back deck, and concrete driveway. At the water’s edge, enjoy a private covered dock with lift, electricity, and direct access to Lake Cherokee. This 222-acre private lake is known for its clear water and quiet surroundings, bordered by thousands of acres of protected forest service land. Community amenities include a boat ramp, common area, and additional water access.
Set on a gently sloping waterfront lot, this home combines craftsmanship, comfort, and natural beauty in one of the Upstate South Carolina's most desirable and private lake communities.
Zillow last checked: 8 hours ago
Listing updated: November 05, 2025 at 10:43am
Listed by:
Karl Addis 864-903-2760,
Powell Real Estate
Bought with:
Karl Addis, 120700
Powell Real Estate
Source: WUMLS,MLS#: 20293009 Originating MLS: Western Upstate Association of Realtors
Originating MLS: Western Upstate Association of Realtors
Facts & features
Interior
Bedrooms & bathrooms
- Bedrooms: 3
- Bathrooms: 2
- Full bathrooms: 2
- Main level bathrooms: 2
- Main level bedrooms: 3
Heating
- Heat Pump
Cooling
- Central Air, Electric
Appliances
- Included: Electric Oven, Electric Range, Electric Water Heater, Microwave, Refrigerator, Smooth Cooktop
Features
- Fireplace, Granite Counters, High Ceilings, Pull Down Attic Stairs, Smooth Ceilings, Walk-In Closet(s), Window Treatments
- Flooring: Carpet, Hardwood, Vinyl, Wood
- Windows: Blinds, Insulated Windows, Tilt-In Windows, Vinyl
- Basement: None,Crawl Space
- Has fireplace: Yes
Interior area
- Total structure area: 1,753
- Total interior livable area: 1,753 sqft
- Finished area above ground: 1,753
- Finished area below ground: 0
Property
Parking
- Total spaces: 2
- Parking features: Attached, Garage, Driveway, Garage Door Opener
- Attached garage spaces: 2
Features
- Levels: One
- Stories: 1
- Patio & porch: Deck, Front Porch, Porch
- Exterior features: Deck, Porch
- Has view: Yes
- View description: Mountain(s), Water
- Has water view: Yes
- Water view: Water
- Waterfront features: Boat Dock/Slip, Water Access
- Body of water: Cherokee
Lot
- Size: 0.41 Acres
- Features: Lake Front, Outside City Limits, Subdivision, Views
Details
- Parcel number: 0520307016
Construction
Type & style
- Home type: SingleFamily
- Architectural style: Craftsman
- Property subtype: Single Family Residence
Materials
- Stone, Vinyl Siding
- Foundation: Crawlspace
- Roof: Architectural,Shingle
Condition
- Year built: 2019
Utilities & green energy
- Sewer: Septic Tank
- Water: Private, Well
- Utilities for property: Electricity Available, Propane, Septic Available
Community & neighborhood
Security
- Security features: Smoke Detector(s)
Community
- Community features: Boat Slip
Location
- Region: Tamassee
- Subdivision: Lake Cherokee
Other
Other facts
- Listing agreement: Exclusive Right To Sell
Price history
| Date | Event | Price |
|---|---|---|
| 11/5/2025 | Sold | $600,000+0.2%$342/sqft |
Source: | ||
| 10/2/2025 | Contingent | $599,000$342/sqft |
Source: | ||
| 9/28/2025 | Pending sale | $599,000$342/sqft |
Source: | ||
| 9/26/2025 | Listed for sale | $599,000+9.9%$342/sqft |
Source: | ||
| 12/22/2023 | Sold | $545,000-0.9%$311/sqft |
Source: | ||
Public tax history
| Year | Property taxes | Tax assessment |
|---|---|---|
| 2024 | $6,950 +17.8% | $32,340 +17.8% |
| 2023 | $5,899 | $27,450 |
| 2022 | -- | -- |
Find assessor info on the county website
Neighborhood: 29686
Nearby schools
GreatSchools rating
- 8/10Tamassee-Salem Elementary SchoolGrades: PK-5Distance: 3.1 mi
- 7/10Walhalla Middle SchoolGrades: 6-8Distance: 8.8 mi
- 5/10Walhalla High SchoolGrades: 9-12Distance: 6.7 mi
Schools provided by the listing agent
- Elementary: Tam-Salem Elm
- Middle: Walhalla Middle
- High: Walhalla High
Source: WUMLS. This data may not be complete. We recommend contacting the local school district to confirm school assignments for this home.
Get a cash offer in 3 minutes
Find out how much your home could sell for in as little as 3 minutes with a no-obligation cash offer.
Estimated market value$608,400
Get a cash offer in 3 minutes
Find out how much your home could sell for in as little as 3 minutes with a no-obligation cash offer.
Estimated market value
$608,400

