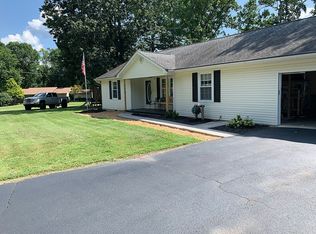Sold for $572,500
$572,500
110 Lake Crest Ln, Oak Ridge, TN 37830
3beds
3,403sqft
Single Family Residence
Built in 1991
1.45 Acres Lot
$576,600 Zestimate®
$168/sqft
$2,684 Estimated rent
Home value
$576,600
$450,000 - $744,000
$2,684/mo
Zestimate® history
Loading...
Owner options
Explore your selling options
What's special
REDUCED!!!
Motivated Sellers
NEWLY UPDATED/RENOVATED home just outside the city limits of Oak Ridge.
Located on a cul-de-sac in an established subdivision on 1.45 acres, you'll love the privacy of this home which is set back from the road and surrounded by trees. The former owner extended the front porch on each side which tripled your front porch enjoyment as you watch the sassy squirrels, deer, and birds in your wooded front yard. The back deck is a walk out from the breakfast area and has an awning you can lower as needed so you can grill, eat, or lounge no matter what the weather. The formal dining room has 2 walls of windows for a wonderful view. The kitchen has a breakfast bar as well as a breakfast area for additional, informal dining. There's a deck with a remote activated awning to provide shelter. The bedrooms are on the 2nd floor with a master/ensuite (check out the new, tiled walk in shower and soaker tub, remodeled in 2025), 2 additional bedrooms, an office large enough for a nursery or craft room, and a common area that could be a school room, conversation/reading area, library, or playroom. Plenty of extra storage and a laundry chute is included. The hallway bath has a new tub unit. Check out the tremendous amount of additional space in the basement. The L shaped layout (with wood burning fireplace) allows a variety of uses. There's a craft room/workshop/office space that has been used a 4th bedroom, no window. Very practical with a full bath on this level too. Walkout to a covered patio. Great in law space, rec room, teenage dream level!
The two car garage is large enough for storage. Lots of parking space.
So close to lovely Melton Hill Lake, walking trails, shopping, dining and medical facilities. Just minutes from DOE installations, the University of TN, and West Knoxville. All the Oak Ridge City amenities without the city taxes!
Recent renovations include PEX plumbing throughout with the exception of the kitchen sink area and the half bath on the main level, all new LPV flooring on the upper and main levels, new lighting on both levels, refinished kitchen cabinets, and freshly walls painted on both levels. Come see!
Buyer to verify sq footage, fencing does not convey.
Zillow last checked: 8 hours ago
Listing updated: October 06, 2025 at 11:58am
Listed by:
Glenna McGhee Aytes 865-235-7764,
Mountains to Lakes Real Estate
Bought with:
Anne Swanson, 374150
ReMax Preferred Properties, In
Source: East Tennessee Realtors,MLS#: 1305219
Facts & features
Interior
Bedrooms & bathrooms
- Bedrooms: 3
- Bathrooms: 4
- Full bathrooms: 3
- 1/2 bathrooms: 1
Heating
- Central, Natural Gas, Electric
Cooling
- Central Air, Ceiling Fan(s)
Appliances
- Included: Dishwasher, Disposal, Microwave, Range, Refrigerator, Self Cleaning Oven
Features
- Walk-In Closet(s), Pantry, Breakfast Bar, Eat-in Kitchen, Bonus Room
- Flooring: Laminate, Carpet, Tile
- Windows: Windows - Vinyl
- Basement: Finished
- Number of fireplaces: 2
- Fireplace features: Brick, Wood Burning
Interior area
- Total structure area: 3,403
- Total interior livable area: 3,403 sqft
Property
Parking
- Total spaces: 2
- Parking features: Garage Door Opener, Attached, Main Level
- Attached garage spaces: 2
Features
- Has view: Yes
- View description: Trees/Woods
Lot
- Size: 1.45 Acres
- Features: Cul-De-Sac, Private, Wooded
Details
- Additional structures: Storage
- Parcel number: 087K A 014.00
Construction
Type & style
- Home type: SingleFamily
- Architectural style: Traditional
- Property subtype: Single Family Residence
Materials
- Vinyl Siding, Brick
Condition
- Year built: 1991
Utilities & green energy
- Sewer: Septic Tank
- Water: Public
- Utilities for property: Cable Available
Community & neighborhood
Security
- Security features: Smoke Detector(s)
Location
- Region: Oak Ridge
- Subdivision: Lake Hills Unit 3
Price history
| Date | Event | Price |
|---|---|---|
| 10/2/2025 | Sold | $572,500-4.4%$168/sqft |
Source: | ||
| 8/3/2025 | Pending sale | $599,000$176/sqft |
Source: | ||
| 7/25/2025 | Price change | $599,000-1.6%$176/sqft |
Source: | ||
| 7/15/2025 | Listed for sale | $609,000$179/sqft |
Source: | ||
| 7/1/2025 | Pending sale | $609,000$179/sqft |
Source: | ||
Public tax history
| Year | Property taxes | Tax assessment |
|---|---|---|
| 2025 | $2,051 +10.5% | $136,375 +93.2% |
| 2024 | $1,856 | $70,600 |
| 2023 | $1,856 +11.5% | $70,600 +11.5% |
Find assessor info on the county website
Neighborhood: 37830
Nearby schools
GreatSchools rating
- 8/10Grand Oaks Elementary SchoolGrades: PK-5Distance: 1.3 mi
- 4/10Clinton Middle SchoolGrades: PK,6-8Distance: 5.4 mi
- 6/10Clinton High SchoolGrades: 9-12Distance: 4.7 mi
Get pre-qualified for a loan
At Zillow Home Loans, we can pre-qualify you in as little as 5 minutes with no impact to your credit score.An equal housing lender. NMLS #10287.
