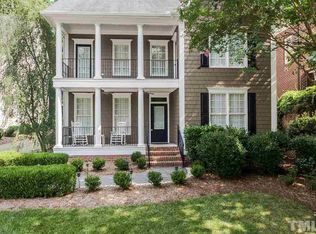Your pristine ITB dream home awaits! Like new showstopper full of custom detail and design. Abundant interior trim details throughout including large custom heavy molding to accent high ceilings. State-of-the-art backyard entertainment/dining and play area with synthetic turf grass. Site-built glazed cabinets, 48 Viking gas range, home audio system and Brazilian Cherry Hardwood Floors. Perfect home to entertain guests. Walk to Oberlin Road Middle School and Glenwood Village! Must See!
This property is off market, which means it's not currently listed for sale or rent on Zillow. This may be different from what's available on other websites or public sources.
