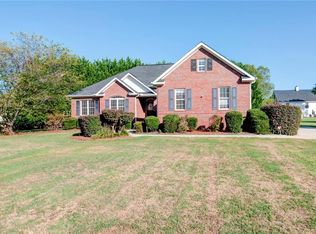REDUCED BY $60,000!!!!! This 4 bedroom, 2.5 bath home is in such NEW condition, yet has a crawl space and in the TL Hanna school zone. This split plan has 3 bedrooms on one side of the living area and the master suite privately on the other side. The master suite features a 12x6 office area and a 12x10 walk-in-closet. There area 2 sinks, a separate walk-in-shower and a jetted tub in the master bathroom. The 18x15 master bedroom has a trey ceiling. The Office nook could have multi-uses, such as a reading area or exercise area. The Great Room is a spacious 19x16 with a fireplace and gas logs. The formal dining room features an awesome window bringing in daylighting. The kitchen/breakfast area offers a tremendous amount of cabinetry. Granite counter tops. All appliances pass with the sale, including the refrigerator. The laundry room has a utility sink. Lots of tile and hardwood flooring. Carpets have been professionally cleaned. Varying ceilings. The 2-car attached garage is 23x20 and has epoxy coating. The deck is 24x16. The owner has made numerous IMPROVEMENTS such as: Removed the original vinyl siding and replaced up an upgraded vinyl siding material. Replaced all lights with LED. Replaced HVAC system and added three zone dampers (with AP to monitor and control from smart phone.) Tinted half of the windows. Replaced the decking. Replaced the front railing. Replaced all kitchen cabinets and added cabinets in the breakfast room. Added backsplash in the kitchen. Replaced cabinets in the master bathroom. Replaced cabinets in the hall bathroom. Professionally painted interior in April 2018. Professionally refinished the garage floor with Epoxy in April 2018. Refreshed landscape in Spring 2018. Replaced all 3 toilets in 2017. Installed NEW frosted window in master bathroom. Installed NEW front door (with AP to operate/monitor locks.) Installed NEW back door. Installed NEW garage door, spring, and opener (with AP to operate from smart phone.) Installed NEW house door from garage. Installed NEW FLIR security camera system (with AP to monitor from smart phone.) Installed NEW digital life security system (all smoke, glass break doors and all windows monitored) will require digital life account. Had the Ram Jack system installed to prevent any potential settling. (Full transferable warranty.) There is an existing termite bond which was recently renewed. This low-maintenance home is located in a cul-de-sac just minutes from I-85 access, schools, churches, restaurants, YMCA, medical facilities, pharmacies, grocery stores, car wash, The Connector and SO MUCH MORE! This is one home you must truly see to appreciate the condition the Seller is passing along to the new owner.
This property is off market, which means it's not currently listed for sale or rent on Zillow. This may be different from what's available on other websites or public sources.
