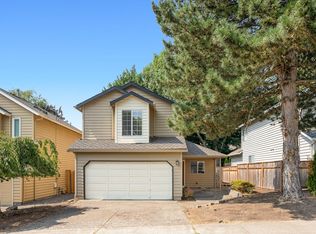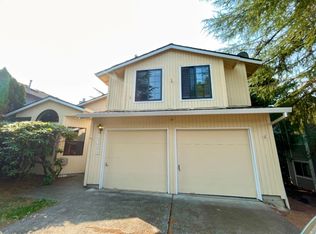Sold
$706,000
110 Kingsgate Rd, Lake Oswego, OR 97035
3beds
1,669sqft
Residential, Single Family Residence
Built in 1989
3,920.4 Square Feet Lot
$-- Zestimate®
$423/sqft
$3,018 Estimated rent
Home value
Not available
Estimated sales range
Not available
$3,018/mo
Zestimate® history
Loading...
Owner options
Explore your selling options
What's special
Discover this charming Mt. Park home. Featuring an open floor plan perfect for modern living. The living area offers a cozy fireplace, and the kitchen comes with updated amenities including a touch faucet and water purifier. The master suite is a retreat with a walk-in closet and dual vanity bath. Enjoy outdoor living with a private, fully fenced backyard, complete with low maintenance yard, a welcoming deck, and fire pit. The property also includes a sturdy 50-year presidential roof, newer furnace & A/C, and a 2-car garage. Residents gain exclusive access to Mt. Park's recreational facility and benefit from proximity to Westlake Park and highly rated Lake Oswego Schools. A true gem combining convenience and tranquility in an esteemed location. Seller is a licensed Realtor in Oregon.
Zillow last checked: 8 hours ago
Listing updated: June 06, 2025 at 04:36am
Listed by:
Tony Apa 503-806-9773,
ELEETE Real Estate,
Courtney Clarke 503-349-6557,
ELEETE Real Estate
Bought with:
Mavis Dudley, 201214532
Premiere Property Group, LLC
Source: RMLS (OR),MLS#: 358814577
Facts & features
Interior
Bedrooms & bathrooms
- Bedrooms: 3
- Bathrooms: 3
- Full bathrooms: 2
- Partial bathrooms: 1
- Main level bathrooms: 1
Primary bedroom
- Features: Double Sinks, Walkin Closet, Walkin Shower, Wallto Wall Carpet
- Level: Upper
- Area: 204
- Dimensions: 12 x 17
Bedroom 2
- Features: Closet, Wallto Wall Carpet
- Level: Upper
- Area: 108
- Dimensions: 12 x 9
Bedroom 3
- Features: Closet, Wallto Wall Carpet
- Level: Upper
- Area: 100
- Dimensions: 10 x 10
Dining room
- Level: Main
- Area: 143
- Dimensions: 11 x 13
Family room
- Features: French Doors, Vaulted Ceiling
- Level: Main
- Area: 169
- Dimensions: 13 x 13
Kitchen
- Features: Cook Island, Eat Bar, Kitchen Dining Room Combo, Free Standing Range, Quartz, Water Purifier
- Level: Main
- Area: 156
- Width: 12
Living room
- Features: Family Room Kitchen Combo, Fireplace, Sliding Doors, Vaulted Ceiling
- Level: Main
- Area: 195
- Dimensions: 15 x 13
Heating
- Forced Air, Fireplace(s)
Cooling
- Central Air
Appliances
- Included: Dishwasher, Disposal, Down Draft, Free-Standing Range, Free-Standing Refrigerator, Stainless Steel Appliance(s), Water Purifier, Gas Water Heater
- Laundry: Laundry Room
Features
- High Ceilings, Quartz, Vaulted Ceiling(s), Closet, Cook Island, Eat Bar, Kitchen Dining Room Combo, Family Room Kitchen Combo, Double Vanity, Walk-In Closet(s), Walkin Shower, Kitchen Island
- Flooring: Tile, Wall to Wall Carpet, Wood
- Doors: French Doors, Sliding Doors
- Windows: Double Pane Windows, Vinyl Frames
- Basement: Crawl Space
- Number of fireplaces: 1
- Fireplace features: Wood Burning
Interior area
- Total structure area: 1,669
- Total interior livable area: 1,669 sqft
Property
Parking
- Total spaces: 2
- Parking features: Driveway, On Street, Garage Door Opener, Attached
- Attached garage spaces: 2
- Has uncovered spaces: Yes
Accessibility
- Accessibility features: Garage On Main, Utility Room On Main, Accessibility
Features
- Levels: Two
- Stories: 2
- Patio & porch: Deck
- Exterior features: Fire Pit, Yard
Lot
- Size: 3,920 sqft
- Dimensions: 4250
- Features: Level, Private, Trees, SqFt 3000 to 4999
Details
- Parcel number: 00219971
- Zoning: R-3
Construction
Type & style
- Home type: SingleFamily
- Architectural style: Traditional
- Property subtype: Residential, Single Family Residence
Materials
- Wood Siding
- Foundation: Concrete Perimeter
- Roof: Composition
Condition
- Resale
- New construction: No
- Year built: 1989
Utilities & green energy
- Gas: Gas
- Sewer: Public Sewer
- Water: Public
- Utilities for property: Cable Connected
Community & neighborhood
Location
- Region: Lake Oswego
- Subdivision: Mountain Park
HOA & financial
HOA
- Has HOA: Yes
- HOA fee: $512 semi-annually
- Amenities included: Athletic Court, Gym, Management, Pool, Recreation Facilities, Weight Room
Other
Other facts
- Listing terms: Cash,Conventional,FHA,VA Loan
- Road surface type: Concrete, Paved
Price history
| Date | Event | Price |
|---|---|---|
| 6/5/2025 | Sold | $706,000+2.5%$423/sqft |
Source: | ||
| 5/19/2025 | Pending sale | $689,000$413/sqft |
Source: | ||
| 5/14/2025 | Listed for sale | $689,000+42.1%$413/sqft |
Source: | ||
| 12/12/2018 | Sold | $485,000-2%$291/sqft |
Source: | ||
| 11/6/2018 | Pending sale | $494,900$297/sqft |
Source: Mal & Seitz #18462560 Report a problem | ||
Public tax history
| Year | Property taxes | Tax assessment |
|---|---|---|
| 2025 | $7,004 +2.7% | $364,694 +3% |
| 2024 | $6,817 +3% | $354,072 +3% |
| 2023 | $6,617 +3.1% | $343,760 +3% |
Find assessor info on the county website
Neighborhood: Oak Creek
Nearby schools
GreatSchools rating
- 8/10Oak Creek Elementary SchoolGrades: K-5Distance: 0.2 mi
- 6/10Lake Oswego Junior High SchoolGrades: 6-8Distance: 1.4 mi
- 10/10Lake Oswego Senior High SchoolGrades: 9-12Distance: 1.3 mi
Schools provided by the listing agent
- Elementary: Oak Creek
- Middle: Lake Oswego
- High: Lake Oswego
Source: RMLS (OR). This data may not be complete. We recommend contacting the local school district to confirm school assignments for this home.
Get pre-qualified for a loan
At Zillow Home Loans, we can pre-qualify you in as little as 5 minutes with no impact to your credit score.An equal housing lender. NMLS #10287.

