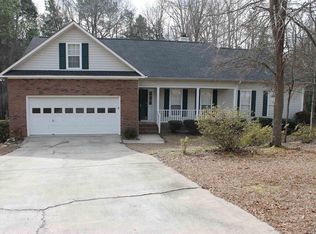Charming home in Audubon Oaks! Peace and serenity are yours, with a perfectly placed picture window from the eat-in kitchen to view the majesty of nature throughout the year. Enjoy your morning coffee from the privacy of the screened-in porch while you prepare for the day. A versatile split floorplan, this home is ready to meet your needs. As you enter, the openness of the living and dining rooms welcomes you into a multifunctional space. The dining area is flanked by a wall of windows, giving you lots of natural light. The traditional kitchen boasts natural cabinets, a tiled backsplash, newer appliances (including a French door refrigerator), convenient pantry and a great eat-in area. The two bedrooms on the right side of the home are served by a full hallway bathroom with a tub/shower combo and good storage space for towels and essentials. The master suite has a tray ceiling, large walk-in closet and roomy master bath with a soaking tub and separate shower. Still looking for more? The bonus room would make a perfect office, playroom, media room, man cave or sewing room. Additional features include convenient access to attic storage, oversized laundry room, two-car garage with finished walls and epoxy-coated flooring, full sized door access to the crawl space and a fun little swing under the deck for children and adults alike. End your week by inviting friends and family over to relax on the large elevated deck overlooking the gentle creek as it flows past the property.
This property is off market, which means it's not currently listed for sale or rent on Zillow. This may be different from what's available on other websites or public sources.
