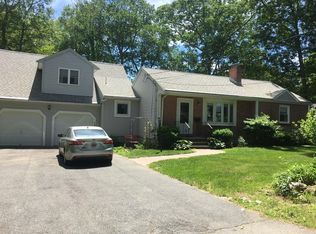Sold for $755,000 on 04/11/25
$755,000
110 Kimball Rd, Dedham, MA 02026
3beds
1,468sqft
Single Family Residence
Built in 1954
7,492 Square Feet Lot
$745,900 Zestimate®
$514/sqft
$3,879 Estimated rent
Home value
$745,900
$694,000 - $806,000
$3,879/mo
Zestimate® history
Loading...
Owner options
Explore your selling options
What's special
Nestled in a serene neighborhood this home holds a treasure trove of memories and endless potential. This cherished residence has been in the same family for years and is now ready for its next chapter. In the early 1990's, the garage was thoughtfully converted into a new bedroom, living area and bathroom, enhancing the home's functionality and providing lots of potential opportunity.The spacious layout provides ample room for customization, whether you envision it as a multi-generational living space, potential rental income opportunity, or simply a cozy home. Located just minutes from Legacy Place, Dedham Corporate Rail, Rte 95 and other local attractions, you'll enjoy the perfect blend of convenience and E-Z commuting. Gleaming hardwood floors, new windows, newer gas furnace and multi zoned heating. Beamed and vaulted ceiling in newer addition. Large lower level that could be finished to add loads of additional living space. This home is adorable and has so much POTENTIAL.
Zillow last checked: 8 hours ago
Listing updated: April 14, 2025 at 05:21am
Listed by:
Mary Gugenheim 781-910-1090,
Coldwell Banker Realty - Plymouth 508-746-0051
Bought with:
Alex Georgeady
Compass
Source: MLS PIN,MLS#: 73339294
Facts & features
Interior
Bedrooms & bathrooms
- Bedrooms: 3
- Bathrooms: 2
- Full bathrooms: 2
- Main level bathrooms: 2
- Main level bedrooms: 3
Primary bedroom
- Features: Closet, Flooring - Hardwood
- Level: Main,First
- Area: 176
- Dimensions: 16 x 11
Bedroom 2
- Features: Closet, Flooring - Hardwood
- Level: Main,First
- Area: 132
- Dimensions: 12 x 11
Bedroom 3
- Features: Bathroom - Full, Walk-In Closet(s), Flooring - Laminate
- Level: Main,First
- Area: 121
- Dimensions: 11 x 11
Bathroom 1
- Features: Bathroom - With Tub & Shower, Flooring - Vinyl
- Level: Main,First
- Area: 42
- Dimensions: 7 x 6
Bathroom 2
- Features: Bathroom - With Tub & Shower, Skylight, Vaulted Ceiling(s), Flooring - Vinyl
- Level: Main,First
- Area: 63
- Dimensions: 7 x 9
Dining room
- Features: Beamed Ceilings, Flooring - Hardwood, Balcony / Deck, Exterior Access, Slider
- Level: Main,First
- Area: 110
- Dimensions: 10 x 11
Kitchen
- Features: Flooring - Hardwood, Open Floorplan
- Level: Main,First
- Area: 88
- Dimensions: 8 x 11
Living room
- Features: Flooring - Hardwood, Exterior Access, Open Floorplan
- Level: Main,First
- Area: 220
- Dimensions: 20 x 11
Heating
- Baseboard, Hot Water, Natural Gas, Fireplace
Cooling
- None
Appliances
- Laundry: Dryer Hookup - Electric, Washer Hookup
Features
- Vaulted Ceiling(s), Beamed Ceilings, Dining Area, Open Floorplan, Slider, Bonus Room, Living/Dining Rm Combo
- Flooring: Vinyl, Laminate, Hardwood, Flooring - Hardwood
- Basement: Full,Bulkhead,Concrete
- Number of fireplaces: 2
- Fireplace features: Living Room
Interior area
- Total structure area: 1,468
- Total interior livable area: 1,468 sqft
- Finished area above ground: 1,468
Property
Parking
- Total spaces: 3
- Parking features: Tandem, Paved
- Uncovered spaces: 3
Features
- Patio & porch: Deck - Wood
- Exterior features: Balcony / Deck, Deck - Wood
Lot
- Size: 7,492 sqft
- Features: Level
Details
- Parcel number: 73675
- Zoning: B
Construction
Type & style
- Home type: SingleFamily
- Architectural style: Ranch
- Property subtype: Single Family Residence
Materials
- Frame
- Foundation: Concrete Perimeter
- Roof: Shingle
Condition
- Year built: 1954
Utilities & green energy
- Electric: 110 Volts
- Sewer: Public Sewer
- Water: Public
- Utilities for property: for Gas Range
Community & neighborhood
Community
- Community features: Public Transportation, Shopping, Walk/Jog Trails, Medical Facility, Highway Access, House of Worship, Public School, T-Station
Location
- Region: Dedham
Price history
| Date | Event | Price |
|---|---|---|
| 4/11/2025 | Sold | $755,000+3.6%$514/sqft |
Source: MLS PIN #73339294 Report a problem | ||
| 3/12/2025 | Contingent | $729,000$497/sqft |
Source: MLS PIN #73339294 Report a problem | ||
| 3/2/2025 | Listed for sale | $729,000$497/sqft |
Source: MLS PIN #73339294 Report a problem | ||
Public tax history
| Year | Property taxes | Tax assessment |
|---|---|---|
| 2025 | $7,453 +5.1% | $590,600 +4.1% |
| 2024 | $7,091 +6.2% | $567,300 +9.1% |
| 2023 | $6,678 +6% | $520,100 +10.2% |
Find assessor info on the county website
Neighborhood: Sprague-Manor
Nearby schools
GreatSchools rating
- 9/10Greenlodge Elementary SchoolGrades: 1-5Distance: 0.4 mi
- 6/10Dedham Middle SchoolGrades: 6-8Distance: 1.2 mi
- 7/10Dedham High SchoolGrades: 9-12Distance: 1.2 mi
Schools provided by the listing agent
- Elementary: Greenlodge Elem
- Middle: Dedham Middle
- High: Dedham High
Source: MLS PIN. This data may not be complete. We recommend contacting the local school district to confirm school assignments for this home.
Get a cash offer in 3 minutes
Find out how much your home could sell for in as little as 3 minutes with a no-obligation cash offer.
Estimated market value
$745,900
Get a cash offer in 3 minutes
Find out how much your home could sell for in as little as 3 minutes with a no-obligation cash offer.
Estimated market value
$745,900
