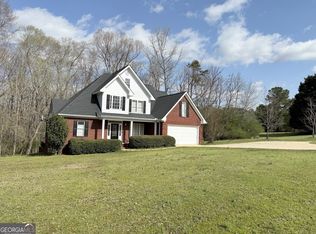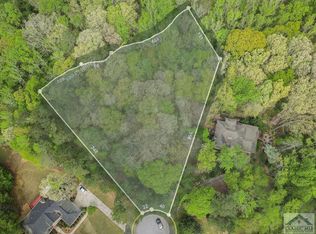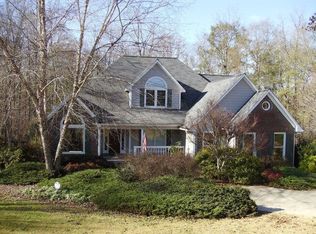Closed
$483,000
110 Keystone Ct, Athens, GA 30605
4beds
3,491sqft
Single Family Residence
Built in 1991
1.87 Acres Lot
$544,000 Zestimate®
$138/sqft
$3,515 Estimated rent
Home value
$544,000
$517,000 - $571,000
$3,515/mo
Zestimate® history
Loading...
Owner options
Explore your selling options
What's special
Stunning brick & hardiplank, 4 bedroom home situated on a private cul-de-sac lot. The double front doors are impressive as you enter the foyer of this beautifully maintained home. To the left of the foyer is the spacious family room with tasteful moldings and fireplace which flows nicely into the formal dining room. To the right of the foyer you will find the home office which also includes a closet.... great potential for a 5th bedroom, if needed. As you continue thru the foyer area you will enter the generously sized kitchen with lots of cabinets, gleaming quartz countertops, stylish subway tile backsplash and stainless steel appliances. The kitchen is very open to the breakfast room and to the keeping room area. Beyond the Keeping Room you will see the sunroom which is quite large! Upstairs you will find the master bedroom suite which includes a beautifully remodeled master bath - it truly is spa-like! The master shower is tastefully tiled and is curbless/zero entry. There are two separate vanities with stunning marble countertops, and a huge walk-in closet. Three additional bedrooms and a well appointed hall bath are a welcome addition to this fantastic home. Lots of decking along the back and side make it the perfect spot for entertaining! Large laundry room. Two car garage
Zillow last checked: 8 hours ago
Listing updated: May 01, 2023 at 07:01am
Listed by:
Ashleigh Baker 706-207-0691,
Coldwell Banker Upchurch Realty
Bought with:
Kara Rolader, 393874
Keller Williams Greater Athens
Source: GAMLS,MLS#: 10138837
Facts & features
Interior
Bedrooms & bathrooms
- Bedrooms: 4
- Bathrooms: 4
- Full bathrooms: 3
- 1/2 bathrooms: 1
- Main level bathrooms: 1
Dining room
- Features: Separate Room
Kitchen
- Features: Breakfast Room, Kitchen Island, Pantry, Solid Surface Counters
Heating
- Natural Gas, Central
Cooling
- Electric, Ceiling Fan(s), Central Air, Attic Fan
Appliances
- Included: Cooktop, Dishwasher, Disposal, Microwave, Oven, Stainless Steel Appliance(s)
- Laundry: Other
Features
- High Ceilings, Double Vanity, Beamed Ceilings, Entrance Foyer, Tile Bath, Walk-In Closet(s)
- Flooring: Hardwood, Tile, Carpet, Vinyl
- Windows: Double Pane Windows, Skylight(s), Bay Window(s)
- Basement: Crawl Space,None
- Number of fireplaces: 1
- Fireplace features: Living Room, Gas Log
Interior area
- Total structure area: 3,491
- Total interior livable area: 3,491 sqft
- Finished area above ground: 3,491
- Finished area below ground: 0
Property
Parking
- Total spaces: 2
- Parking features: Attached, Garage Door Opener, Garage
- Has attached garage: Yes
Features
- Levels: Two
- Stories: 2
- Patio & porch: Deck, Patio
- Fencing: Back Yard
Lot
- Size: 1.87 Acres
- Features: Cul-De-Sac
Details
- Parcel number: 303D2 A010
Construction
Type & style
- Home type: SingleFamily
- Architectural style: Traditional
- Property subtype: Single Family Residence
Materials
- Other, Brick
- Roof: Composition
Condition
- Resale
- New construction: No
- Year built: 1991
Utilities & green energy
- Sewer: Septic Tank
- Water: Public
- Utilities for property: Electricity Available, High Speed Internet, Natural Gas Available, Water Available
Community & neighborhood
Community
- Community features: None
Location
- Region: Athens
- Subdivision: Shoal Creek Farms
HOA & financial
HOA
- Has HOA: Yes
- HOA fee: $300 annually
- Services included: Other
Other
Other facts
- Listing agreement: Exclusive Right To Sell
Price history
| Date | Event | Price |
|---|---|---|
| 4/29/2023 | Pending sale | $489,900+1.4%$140/sqft |
Source: Hive MLS #1004952 Report a problem | ||
| 4/28/2023 | Sold | $483,000-1.4%$138/sqft |
Source: | ||
| 4/11/2023 | Contingent | $489,900$140/sqft |
Source: | ||
| 3/13/2023 | Listed for sale | $489,900+69.5%$140/sqft |
Source: Hive MLS #1004952 Report a problem | ||
| 5/10/2018 | Sold | $289,000-3.7%$83/sqft |
Source: Public Record Report a problem | ||
Public tax history
| Year | Property taxes | Tax assessment |
|---|---|---|
| 2024 | $4,036 -17.8% | $145,142 -16.1% |
| 2023 | $4,910 +8% | $173,089 +17.5% |
| 2022 | $4,545 +11.1% | $147,308 +16.5% |
Find assessor info on the county website
Neighborhood: 30605
Nearby schools
GreatSchools rating
- 4/10Whit Davis Road Elementary SchoolGrades: PK-5Distance: 1.3 mi
- 5/10Hilsman Middle SchoolGrades: 6-8Distance: 3.4 mi
- 4/10Cedar Shoals High SchoolGrades: 9-12Distance: 2.8 mi
Schools provided by the listing agent
- Elementary: Whit Davis
- Middle: Hilsman
- High: Cedar Shoals
Source: GAMLS. This data may not be complete. We recommend contacting the local school district to confirm school assignments for this home.
Get pre-qualified for a loan
At Zillow Home Loans, we can pre-qualify you in as little as 5 minutes with no impact to your credit score.An equal housing lender. NMLS #10287.
Sell with ease on Zillow
Get a Zillow Showcase℠ listing at no additional cost and you could sell for —faster.
$544,000
2% more+$10,880
With Zillow Showcase(estimated)$554,880


