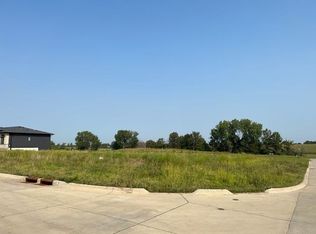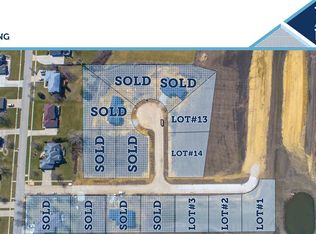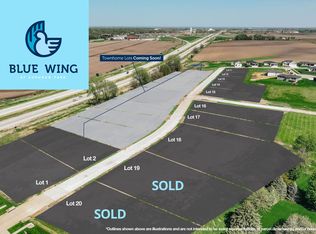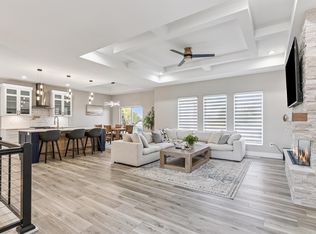Sold for $625,000 on 10/22/25
$625,000
110 Kestrel Cir, Waterloo, IA 50701
5beds
3,069sqft
Single Family Residence
Built in 2023
0.47 Acres Lot
$625,300 Zestimate®
$204/sqft
$2,400 Estimated rent
Home value
$625,300
$594,000 - $657,000
$2,400/mo
Zestimate® history
Loading...
Owner options
Explore your selling options
What's special
Designed to Delight! This brand-new 5 bedroom, 3.5 bath ranch has all the space and style you’ve been looking for! Not only is it new construction, but it also comes with the perk of tax abatement to ease your expenses. From the moment you pull up, the modern curb-appeal with wood accents, sleek garage doors and welcoming covered entry makes a big impression. Step inside to soaring specialty ceilings with wood beams, a cozy electric fireplace with custom built-ins, and large windows that fill the space with natural light. The kitchen is a showpiece featuring a waterfall quartz island with breakfast bar seating, custom cabinetry, a gorgeous wood range hood, and ample pantry space to keep everything organized. The dining area overlooks the yard and flows right out to the covered deck, perfect for grilling, relaxing, or entertaining. The primary suite is amazing! You’ll love the spacious bedroom, spa-like bath with dual vanities, a soaking tub, a walk-in tiled shower with two shower heads, and an oversized walk-in closet. Two more bedrooms and a full bath sit on the main floor, along with laundry room and a great half bath for guests. Head downstairs to find a huge open lower level with a wet bar, family room, two additional bedrooms, another full bath, and plenty of space for your in-home theater or pool table setup. Outside, the home sits on a corner lot in a private cul-de-sac with a spacious yard and an oversized 3-stall garage. And the location? Just minutes from Cedar Valley bike trails, Lost Island Parks, Isle Casino, and more! This home truly has it all...style, thoughtful details, plenty of room to roam in a location you’ll love! Call for a private showing today!
Zillow last checked: 8 hours ago
Listing updated: October 22, 2025 at 12:04pm
Listed by:
Sara Junaid 319-883-5008,
Oakridge Real Estate
Bought with:
Nicolas Moran, B70513000
Realty ONE Group Movement
Source: Northeast Iowa Regional BOR,MLS#: 20254137
Facts & features
Interior
Bedrooms & bathrooms
- Bedrooms: 5
- Bathrooms: 4
- Full bathrooms: 3
- 1/2 bathrooms: 1
Other
- Level: Upper
Other
- Level: Main
Other
- Level: Lower
Heating
- Electric
Cooling
- Central Air
Appliances
- Included: Dishwasher, Disposal, Free-Standing Range, Refrigerator, Vented Exhaust Fan, Electric Water Heater
- Laundry: 1st Floor, Laundry Room
Features
- Ceiling-Specialty, Solid Surface Counters, Wet Bar
- Doors: Sliding Doors, Paneled Doors
- Basement: Concrete,Interior Entry,Partially Finished
- Has fireplace: Yes
- Fireplace features: One, Electric, Living Room
Interior area
- Total interior livable area: 3,069 sqft
- Finished area below ground: 1,325
Property
Parking
- Total spaces: 3
- Parking features: 3 or More Stalls, Attached Garage, Garage Door Opener, Oversized, Circular Driveway
- Has attached garage: Yes
- Carport spaces: 3
Features
- Patio & porch: Covered
Lot
- Size: 0.47 Acres
- Dimensions: 158 x 129
- Features: Landscaped, Corner Lot, Cul-De-Sac, School Bus Service
Details
- Parcel number: 881308178011
- Zoning: R-1
- Special conditions: Standard
Construction
Type & style
- Home type: SingleFamily
- Property subtype: Single Family Residence
Materials
- Vinyl Siding, Other
- Roof: Shingle,Asphalt
Condition
- Year built: 2023
Utilities & green energy
- Sewer: Public Sewer
- Water: Public
Community & neighborhood
Security
- Security features: Smoke Detector(s)
Community
- Community features: Sidewalks
Location
- Region: Waterloo
HOA & financial
HOA
- Has HOA: Yes
- HOA fee: $100 annually
Other
Other facts
- Road surface type: Concrete, Hard Surface Road
Price history
| Date | Event | Price |
|---|---|---|
| 10/22/2025 | Sold | $625,000-2.3%$204/sqft |
Source: | ||
| 9/20/2025 | Pending sale | $639,900$209/sqft |
Source: | ||
| 8/26/2025 | Listed for sale | $639,900-2.1%$209/sqft |
Source: | ||
| 7/17/2025 | Listing removed | $653,900$213/sqft |
Source: | ||
| 4/15/2025 | Listed for sale | $653,900-1.5%$213/sqft |
Source: | ||
Public tax history
| Year | Property taxes | Tax assessment |
|---|---|---|
| 2024 | $1,705 | $336,090 +293.9% |
| 2023 | -- | $85,320 +998.1% |
| 2022 | $166 -5.6% | $7,770 |
Find assessor info on the county website
Neighborhood: Audobon
Nearby schools
GreatSchools rating
- 8/10Orange Elementary SchoolGrades: PK-5Distance: 2.2 mi
- 6/10Hoover Middle SchoolGrades: 6-8Distance: 1.5 mi
- 3/10West High SchoolGrades: 9-12Distance: 2.2 mi
Schools provided by the listing agent
- Elementary: Orange Elementary
- Middle: Hoover Intermediate
- High: West High
Source: Northeast Iowa Regional BOR. This data may not be complete. We recommend contacting the local school district to confirm school assignments for this home.

Get pre-qualified for a loan
At Zillow Home Loans, we can pre-qualify you in as little as 5 minutes with no impact to your credit score.An equal housing lender. NMLS #10287.



