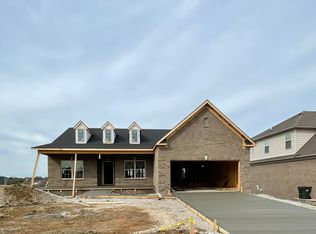Sold for $555,000 on 08/30/24
$555,000
110 Kenton Way, Georgetown, KY 40324
5beds
3,445sqft
Single Family Residence
Built in 2024
10,288.87 Square Feet Lot
$573,000 Zestimate®
$161/sqft
$3,263 Estimated rent
Home value
$573,000
$499,000 - $653,000
$3,263/mo
Zestimate® history
Loading...
Owner options
Explore your selling options
What's special
This house can be ready in 30 days! Beautiful 2 story home with finished walk-out basement, a covered deck overlooking a beautiful, huge, level back yard! Don't miss out on 1 of the few houses left in this section of Ward Hall Estates!
The Home is decorated with bright neutral colors, gas fireplace with built-in cabinets, granite countertops, large walk-in tiled shower! Kitchen includes stainless appliances, including the refrigerator!
Builder is finishing the basement which includes another bedroom, full bathroom and family room! Lots of space!
Zillow last checked: 8 hours ago
Listing updated: August 28, 2025 at 12:13pm
Listed by:
Kathy T Martini 859-492-0883,
Signature Real Estate, LLC
Bought with:
Null Non-Member
Non-Member Office
Source: Imagine MLS,MLS#: 23017928
Facts & features
Interior
Bedrooms & bathrooms
- Bedrooms: 5
- Bathrooms: 4
- Full bathrooms: 3
- 1/2 bathrooms: 1
Primary bedroom
- Level: Second
Bedroom 1
- Level: Second
Bedroom 2
- Level: Second
Bedroom 3
- Level: Second
Bedroom 4
- Level: Lower
Bathroom 1
- Description: Full Bath
- Level: Second
Bathroom 2
- Description: Full Bath
- Level: Second
Bathroom 3
- Description: Full Bath
- Level: Lower
Bathroom 4
- Description: Half Bath
- Level: First
Dining room
- Level: First
Dining room
- Level: First
Family room
- Level: Lower
Family room
- Level: Lower
Great room
- Level: First
Great room
- Level: First
Kitchen
- Level: First
Utility room
- Level: Second
Heating
- Forced Air, Heat Pump, Natural Gas, Other, Zoned
Cooling
- Heat Pump, Zoned
Appliances
- Included: Disposal, Dishwasher, Microwave, Refrigerator, Range
- Laundry: Electric Dryer Hookup, Washer Hookup
Features
- Breakfast Bar, Entrance Foyer, Eat-in Kitchen, Walk-In Closet(s), Ceiling Fan(s)
- Flooring: Carpet, Other, Tile
- Windows: Insulated Windows, Screens
- Basement: Concrete,Finished,Full,Walk-Out Access
- Has fireplace: Yes
- Fireplace features: Factory Built, Gas Log, Great Room, Insert, Ventless
Interior area
- Total structure area: 3,445
- Total interior livable area: 3,445 sqft
- Finished area above ground: 2,442
- Finished area below ground: 1,003
Property
Parking
- Total spaces: 2
- Parking features: Attached Garage, Driveway, Garage Door Opener, Garage Faces Front
- Garage spaces: 2
- Has uncovered spaces: Yes
Features
- Levels: Two
- Patio & porch: Deck, Patio, Porch
- Fencing: None
- Has view: Yes
- View description: Neighborhood
Lot
- Size: 10,288 sqft
Details
- Parcel number: 14010106.000
Construction
Type & style
- Home type: SingleFamily
- Architectural style: Colonial
- Property subtype: Single Family Residence
Materials
- Brick Veneer, Vinyl Siding
- Foundation: Concrete Perimeter
- Roof: Dimensional Style
Condition
- New Construction
- New construction: Yes
- Year built: 2024
Utilities & green energy
- Sewer: Public Sewer
- Water: Public
- Utilities for property: Electricity Connected, Natural Gas Connected, Water Connected
Community & neighborhood
Location
- Region: Georgetown
- Subdivision: Ward Hall Estates
HOA & financial
HOA
- HOA fee: $300 annually
- Services included: Insurance, Maintenance Grounds
Price history
| Date | Event | Price |
|---|---|---|
| 8/30/2024 | Sold | $555,000$161/sqft |
Source: | ||
| 6/25/2024 | Price change | $555,000+3%$161/sqft |
Source: | ||
| 4/17/2024 | Price change | $538,600+8%$156/sqft |
Source: | ||
| 9/15/2023 | Listed for sale | $498,800$145/sqft |
Source: | ||
Public tax history
| Year | Property taxes | Tax assessment |
|---|---|---|
| 2022 | $364 -1.1% | $42,000 |
| 2021 | $368 +895.5% | $42,000 +13.5% |
| 2017 | $37 +53.8% | $37,000 |
Find assessor info on the county website
Neighborhood: 40324
Nearby schools
GreatSchools rating
- 5/10Western Elementary SchoolGrades: K-5Distance: 0.9 mi
- 8/10Scott County Middle SchoolGrades: 6-8Distance: 1.8 mi
- 6/10Scott County High SchoolGrades: 9-12Distance: 1.9 mi
Schools provided by the listing agent
- Elementary: Western
- Middle: Scott Co
- High: Great Crossing
Source: Imagine MLS. This data may not be complete. We recommend contacting the local school district to confirm school assignments for this home.

Get pre-qualified for a loan
At Zillow Home Loans, we can pre-qualify you in as little as 5 minutes with no impact to your credit score.An equal housing lender. NMLS #10287.
