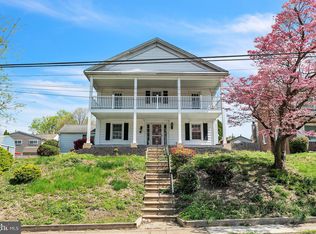Schedule your Virtual Tour today to see this beautifully maintained and completely move-in ready, 3 bedroom, 1 1/2 bathroom home located in the Springfield School District, close to transportation, 476, great neighborhood businesses (just a few minute walk or trolley ride to the heart of town ~ Saxer Avenue!), and all schools. On the first floor you will find the large living room with new neutral-tone wood flooring and recently installed recessed lighting. The flooring continues into the freshly painted, nice-sized dining room. Finishing off the first floor is the sun-filled kitchen with granite counters, ceramic tile, stainless appliances, including a new gas range, and access to the driveway, garage, charming paver patio and perfect sized backyard. Upstairs you will find three bedrooms and a bright, marble-tiled full bathroom. The basement~s large and bright family room is everything you could wish for, including a brand new and very convenient large powder room with storage closet. The laundry/utility area is located in the unfinished portion of the basement and features a newer gas heater (2013), water heater (2013), A/C (2016), and more available storage. All of this, along with its charming curb appeal and surrounding neighborhood, makes this the perfect home for you. 2020-05-13
This property is off market, which means it's not currently listed for sale or rent on Zillow. This may be different from what's available on other websites or public sources.
