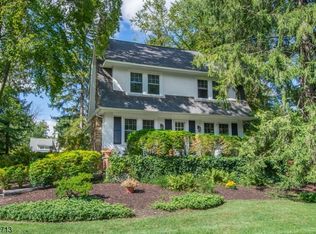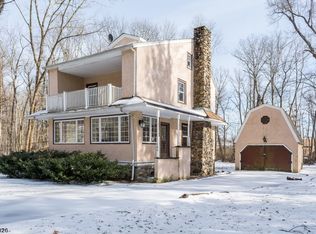Closed
Street View
$1,080,000
110 Kenilworth Rd, Mountain Lakes Boro, NJ 07046
4beds
2baths
--sqft
Single Family Residence
Built in 1930
0.48 Acres Lot
$1,098,300 Zestimate®
$--/sqft
$4,043 Estimated rent
Home value
$1,098,300
$1.02M - $1.19M
$4,043/mo
Zestimate® history
Loading...
Owner options
Explore your selling options
What's special
Zillow last checked: January 22, 2026 at 11:15pm
Listing updated: October 21, 2025 at 09:08am
Listed by:
Sueanne Sylvester 973-263-0400,
Coldwell Banker Realty
Bought with:
Hajira Yafai
Coldwell Banker Realty
Source: GSMLS,MLS#: 3974234
Facts & features
Interior
Bedrooms & bathrooms
- Bedrooms: 4
- Bathrooms: 2
Property
Lot
- Size: 0.48 Acres
- Dimensions: .482 AC
Details
- Parcel number: 2500070000000001
Construction
Type & style
- Home type: SingleFamily
- Property subtype: Single Family Residence
Condition
- Year built: 1930
Community & neighborhood
Location
- Region: Mountain Lakes
Price history
| Date | Event | Price |
|---|---|---|
| 10/21/2025 | Sold | $1,080,000+10.8% |
Source: | ||
| 7/22/2025 | Pending sale | $975,000 |
Source: | ||
| 7/11/2025 | Listed for sale | $975,000+10.9% |
Source: | ||
| 7/9/2025 | Listing removed | $879,000 |
Source: | ||
| 5/29/2025 | Pending sale | $879,000 |
Source: | ||
Public tax history
| Year | Property taxes | Tax assessment |
|---|---|---|
| 2025 | $19,049 +7.7% | $797,700 +7.7% |
| 2024 | $17,690 -0.2% | $740,800 +5.6% |
| 2023 | $17,729 +0.7% | $701,300 +8% |
Find assessor info on the county website
Neighborhood: 07046
Nearby schools
GreatSchools rating
- 8/10Wildwood Elementary SchoolGrades: K-5Distance: 0.3 mi
- 8/10Briarcliff Elementary SchoolGrades: 6-8Distance: 0.4 mi
- 9/10Mountain Lakes High SchoolGrades: 9-12Distance: 0.1 mi
Get a cash offer in 3 minutes
Find out how much your home could sell for in as little as 3 minutes with a no-obligation cash offer.
Estimated market value
$1,098,300

