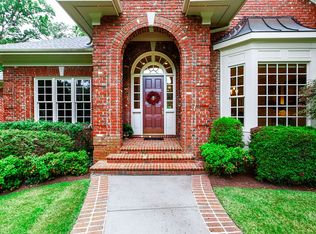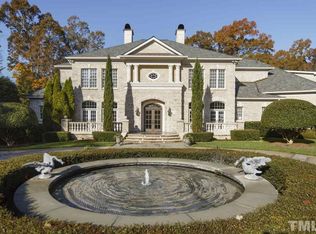Superlative home crafted by award winning builder Jon Rufty, Exceptional location with 2 acre lot providing total privacy. Expansive rooms, spectacular foyer with elegant circular staircase, sensational entertaining space in lower level, 4-car garage and 2-car porte cochere, separate guest residence, 2 acre lot with well irrigation can accomodate pool, Brazilian cherry floors throughout 1st and 2nd, exceptional granite,marble and onyx finishes, extraordinary moldings & lighting... in a word, perfection.
This property is off market, which means it's not currently listed for sale or rent on Zillow. This may be different from what's available on other websites or public sources.

