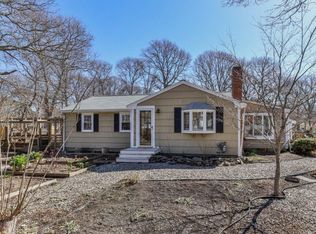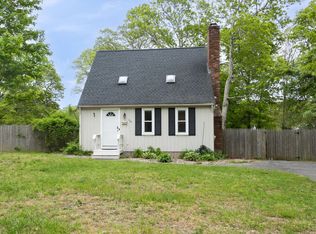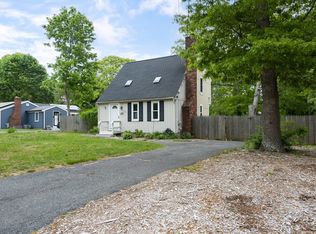Sold for $630,000
$630,000
110 Kelley Rd, Barnstable, MA 02630
3beds
1,766sqft
Single Family Residence
Built in 1960
0.33 Acres Lot
$-- Zestimate®
$357/sqft
$3,061 Estimated rent
Home value
Not available
Estimated sales range
Not available
$3,061/mo
Zestimate® history
Loading...
Owner options
Explore your selling options
What's special
Hyannis location, south of 28, convenient to Main Street, the beaches and harbor. Bright Open floor plan with large windows and skylights, 3 bedrooms and den. Many recent updates include kitchen with stainless appliances and plenty of storage, open to vaulted ceiling skylit dining area and living room. Large main bedroom with gas stove, vaulted ceiling, and updated bath, 2 of the bedrooms have lofts perfect for extra beds. Also, den and full, dry basement with game room, bonus space and laundry. Wood stove and pool table make it the place to relax. Gas hot water heat and mini splits with AC. Looking to enjoy time outdoors? Fenced in back yard with lots of space to entertain, lg fire pit, walkways, outdoor bar setup, dance floor, sitting areas, 2 lovely indoor retreats, outdoor shower, deck, take advantage of fenced in yard. Nicely landscaped front garden, privacy hedge, and more greenery await you. Ready to move in - most furnishings included.
Zillow last checked: 8 hours ago
Listing updated: March 27, 2024 at 10:57am
Listed by:
Azarian Team 508-360-4600,
Kinlin Grover Compass 508-548-6611
Bought with:
Tyler Benotti
ROVI Homes
Source: MLS PIN,MLS#: 73197201
Facts & features
Interior
Bedrooms & bathrooms
- Bedrooms: 3
- Bathrooms: 2
- Full bathrooms: 2
Primary bedroom
- Features: Bathroom - Full, Wood / Coal / Pellet Stove, Flooring - Wood
- Level: First
Bedroom 2
- Features: Flooring - Wood
- Level: First
Bedroom 3
- Features: Flooring - Wood
- Level: First
Dining room
- Features: Skylight, Cathedral Ceiling(s), Ceiling Fan(s), Flooring - Wood
- Level: First
Kitchen
- Features: Flooring - Wood, Kitchen Island, Recessed Lighting, Slider
- Level: First
Living room
- Features: Flooring - Wood
- Level: First
Heating
- Baseboard, Natural Gas
Cooling
- Ductless
Appliances
- Included: Gas Water Heater, Water Heater
Features
- Den, Game Room
- Flooring: Wood
- Basement: Full,Finished
- Number of fireplaces: 1
Interior area
- Total structure area: 1,766
- Total interior livable area: 1,766 sqft
Property
Parking
- Total spaces: 2
- Uncovered spaces: 2
Features
- Patio & porch: Deck
- Exterior features: Deck, Storage, Fenced Yard, Outdoor Shower
- Fencing: Fenced/Enclosed,Fenced
Lot
- Size: 0.33 Acres
Details
- Parcel number: M:292 L:058,2219438
- Zoning: 1
Construction
Type & style
- Home type: SingleFamily
- Architectural style: Ranch
- Property subtype: Single Family Residence
Materials
- Foundation: Concrete Perimeter
- Roof: Shingle
Condition
- Year built: 1960
Utilities & green energy
- Sewer: Private Sewer
- Water: Public
Community & neighborhood
Community
- Community features: Shopping, Golf, Medical Facility, Highway Access
Location
- Region: Barnstable
Price history
| Date | Event | Price |
|---|---|---|
| 3/27/2024 | Sold | $630,000+2.4%$357/sqft |
Source: MLS PIN #73197201 Report a problem | ||
| 2/3/2024 | Contingent | $615,000$348/sqft |
Source: MLS PIN #73197201 Report a problem | ||
| 1/28/2024 | Listed for sale | $615,000+11.8%$348/sqft |
Source: MLS PIN #73197201 Report a problem | ||
| 5/7/2021 | Sold | $550,000+29.7%$311/sqft |
Source: MLS PIN #72807678 Report a problem | ||
| 4/5/2021 | Pending sale | $424,000$240/sqft |
Source: MLS PIN #72807678 Report a problem | ||
Public tax history
Tax history is unavailable.
Neighborhood: Hyannis
Nearby schools
GreatSchools rating
- 2/10Hyannis West Elementary SchoolGrades: K-3Distance: 1 mi
- 5/10Barnstable Intermediate SchoolGrades: 6-7Distance: 1.1 mi
- 4/10Barnstable High SchoolGrades: 8-12Distance: 1.1 mi
Get pre-qualified for a loan
At Zillow Home Loans, we can pre-qualify you in as little as 5 minutes with no impact to your credit score.An equal housing lender. NMLS #10287.


