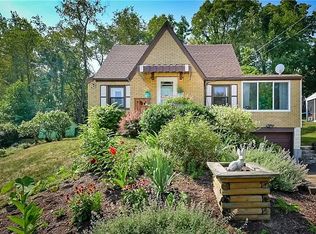Sold for $290,000 on 06/14/24
$290,000
110 Kaylor Rd, Pittsburgh, PA 15237
3beds
1,648sqft
Single Family Residence
Built in 1920
9,395.89 Square Feet Lot
$300,200 Zestimate®
$176/sqft
$2,032 Estimated rent
Home value
$300,200
$276,000 - $327,000
$2,032/mo
Zestimate® history
Loading...
Owner options
Explore your selling options
What's special
110 Kaylor has been loved and maintained by the family for 59 years, but now it's your turn to make it your own. The main floor addition is perfect for all family gatherings, It walks out to the private deck, yard and is hand-cap accessible. The kitchen & dining room were opened up & boast updated stainless steel appliances. In 2012/2013 the roof, gutters, soffit/facia, electric, furnace and AC were all replaced. The generously sized yard is private and can accommodate a fire pit, play set and a great game of catch. There are two paper streets that allow for additional off-street parking. The 2nd floor master can accommodate a king size bed, don't miss the 2nd floor laundry. The den off of the living room is the perfect work from home space or place the holiday tree in the front window. The dry basement is a rough draft for you to finish or leave for storage. Located in the North Alllegheny School district Easy access to McKnight Rd, I279, !79, I76 and 20 min to Pgh
Zillow last checked: 8 hours ago
Listing updated: June 14, 2024 at 09:00am
Listed by:
Kathryn Bright 412-367-3200,
BERKSHIRE HATHAWAY THE PREFERRED REALTY
Bought with:
Kathryn Bright, Pennsylvania
BERKSHIRE HATHAWAY THE PREFERRED REALTY
Source: WPMLS,MLS#: 1649282 Originating MLS: West Penn Multi-List
Originating MLS: West Penn Multi-List
Facts & features
Interior
Bedrooms & bathrooms
- Bedrooms: 3
- Bathrooms: 2
- Full bathrooms: 2
Primary bedroom
- Level: Upper
- Dimensions: 16x13
Bedroom 2
- Level: Upper
- Dimensions: 13x11
Bedroom 3
- Level: Upper
- Dimensions: 11x9
Den
- Level: Main
- Dimensions: 9x9
Dining room
- Level: Main
- Dimensions: combo
Family room
- Level: Main
- Dimensions: 22x13
Kitchen
- Level: Main
- Dimensions: 21x10
Living room
- Level: Main
- Dimensions: 15x11
Heating
- Forced Air, Gas
Cooling
- Central Air, Electric
Appliances
- Included: Some Electric Appliances, Dishwasher, Disposal, Microwave, Refrigerator, Stove
Features
- Flooring: Hardwood, Vinyl, Carpet
- Basement: Full
- Number of fireplaces: 1
- Fireplace features: Decorative
Interior area
- Total structure area: 1,648
- Total interior livable area: 1,648 sqft
Property
Parking
- Total spaces: 3
- Parking features: Built In, Off Street, Garage Door Opener
- Has attached garage: Yes
Features
- Levels: Two
- Stories: 2
- Pool features: None
Lot
- Size: 9,395 sqft
- Dimensions: 107 x 102 x 89 x 103
Details
- Parcel number: 0611L00013000000
Construction
Type & style
- Home type: SingleFamily
- Architectural style: Colonial,Two Story
- Property subtype: Single Family Residence
Materials
- Aluminum Siding
- Roof: Asphalt
Condition
- Resale
- Year built: 1920
Details
- Warranty included: Yes
Utilities & green energy
- Sewer: Public Sewer
- Water: Public
Community & neighborhood
Community
- Community features: Public Transportation
Location
- Region: Pittsburgh
- Subdivision: Perryville Manor
Price history
| Date | Event | Price |
|---|---|---|
| 6/14/2024 | Sold | $290,000$176/sqft |
Source: | ||
| 5/19/2024 | Contingent | $290,000$176/sqft |
Source: | ||
| 5/17/2024 | Listed for sale | $290,000-3.3%$176/sqft |
Source: | ||
| 4/25/2024 | Contingent | $300,000$182/sqft |
Source: | ||
| 4/17/2024 | Listed for sale | $300,000$182/sqft |
Source: | ||
Public tax history
| Year | Property taxes | Tax assessment |
|---|---|---|
| 2025 | $2,605 +6.1% | $95,500 |
| 2024 | $2,455 +443.5% | $95,500 |
| 2023 | $452 | $95,500 |
Find assessor info on the county website
Neighborhood: 15237
Nearby schools
GreatSchools rating
- 5/10Mcknight El SchoolGrades: K-5Distance: 1.3 mi
- 4/10Carson Middle SchoolGrades: 6-8Distance: 0.9 mi
- 9/10North Allegheny Senior High SchoolGrades: 9-12Distance: 3.5 mi
Schools provided by the listing agent
- District: North Allegheny
Source: WPMLS. This data may not be complete. We recommend contacting the local school district to confirm school assignments for this home.

Get pre-qualified for a loan
At Zillow Home Loans, we can pre-qualify you in as little as 5 minutes with no impact to your credit score.An equal housing lender. NMLS #10287.
