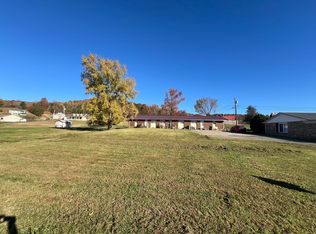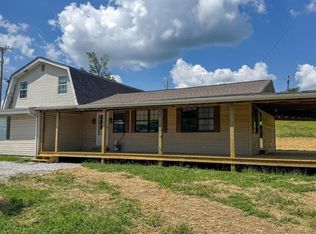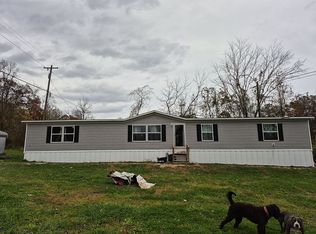Whether you're looking for a large home for your growing family, you're in need of an 'in-law suite,' or even looking for a business opportunity such as a Bed&Breakfast... this may just be the property for you! This one owner home boasts a staggering 8 bedroom 5 bathroom layout between two finished levels! The home has been immaculately cared for and offers unbelievable potential! The main levels features 5 bedrooms and 3 bathrooms, along with your living, kitchen, dining and laundry room. The basement is essentially another house with a kitchen, living room, 3 more bedrooms, 2 baths and a second laundry room! I mean, WOW!! All of this is situated on roughly 2 acres. There is a detached garage, offering the perfect workshop that actually features an additional finished room on the back that can be used for as a flex room of any sorts! It's not everyday you come across a property like this. Located just minutes from town this really is the whole package.
For sale
$299,000
110 Journeys End Rd E, Stearns, KY 42647
8beds
3,756sqft
Est.:
Single Family Residence
Built in ----
2 Acres Lot
$-- Zestimate®
$80/sqft
$-- HOA
What's special
Detached garage
- 628 days |
- 887 |
- 45 |
Zillow last checked: 8 hours ago
Listing updated: December 07, 2025 at 01:36pm
Listed by:
The Dream Team Real Estate Professionals - Dreama Bolin 606-802-0300,
Lake Cumberland Real Estate Professionals
Source: Imagine MLS,MLS#: 24009357
Tour with a local agent
Facts & features
Interior
Bedrooms & bathrooms
- Bedrooms: 8
- Bathrooms: 5
- Full bathrooms: 3
- 1/2 bathrooms: 2
Primary bedroom
- Level: First
Bedroom 2
- Level: First
Bedroom 3
- Level: First
Bedroom 4
- Level: First
Bedroom 5
- Level: Lower
Bathroom 1
- Description: Full Bath
- Level: First
Bathroom 2
- Description: Full Bath
- Level: First
Bathroom 3
- Description: Full Bath
- Level: Lower
Bathroom 4
- Description: Half Bath
- Level: First
Bathroom 5
- Description: Half Bath
- Level: Lower
Kitchen
- Level: First
Heating
- Baseboard, Heat Pump
Cooling
- Heat Pump
Appliances
- Laundry: Main Level
Features
- In-Law Floorplan, Master Downstairs
- Flooring: Carpet, Vinyl
- Windows: Blinds
- Basement: Bath/Stubbed,Finished,Full,Walk-Out Access,Walk-Up Access
- Number of fireplaces: 1
- Fireplace features: Basement
Interior area
- Total structure area: 3,756
- Total interior livable area: 3,756 sqft
- Finished area above ground: 1,878
- Finished area below ground: 1,878
Property
Parking
- Total spaces: 4
- Parking features: Detached Garage
- Garage spaces: 4
Features
- Levels: One
- Has view: Yes
- View description: Rural, Trees/Woods, Mountain(s), Farm
Lot
- Size: 2 Acres
Details
- Parcel number: 1060000057.000
Construction
Type & style
- Home type: SingleFamily
- Architectural style: Ranch
- Property subtype: Single Family Residence
Materials
- Brick Veneer
- Foundation: Block
Utilities & green energy
- Sewer: Septic Tank
- Water: Public
Community & HOA
Community
- Subdivision: Rural
HOA
- Has HOA: No
Location
- Region: Stearns
Financial & listing details
- Price per square foot: $80/sqft
- Date on market: 10/11/2025
Estimated market value
Not available
Estimated sales range
Not available
$3,421/mo
Price history
Price history
| Date | Event | Price |
|---|---|---|
| 10/11/2025 | Listed for sale | $299,000$80/sqft |
Source: | ||
| 9/24/2025 | Contingent | $299,000$80/sqft |
Source: | ||
| 3/12/2025 | Price change | $299,000-8%$80/sqft |
Source: | ||
| 9/21/2024 | Price change | $325,000-5.8%$87/sqft |
Source: | ||
| 7/22/2024 | Price change | $345,000-1.1%$92/sqft |
Source: | ||
Public tax history
Public tax history
Tax history is unavailable.BuyAbility℠ payment
Est. payment
$1,721/mo
Principal & interest
$1434
Property taxes
$182
Home insurance
$105
Climate risks
Neighborhood: 42647
Nearby schools
GreatSchools rating
- NAPine Knot Intermediate SchoolGrades: 4-6Distance: 2.6 mi
- 3/10Mccreary County Middle SchoolGrades: 6-8Distance: 1.9 mi
- 4/10Mccreary Central High SchoolGrades: 9-12Distance: 2.1 mi
Schools provided by the listing agent
- Elementary: McCreary County
- Middle: McCreary County
- High: McCreary County
Source: Imagine MLS. This data may not be complete. We recommend contacting the local school district to confirm school assignments for this home.
- Loading
- Loading




