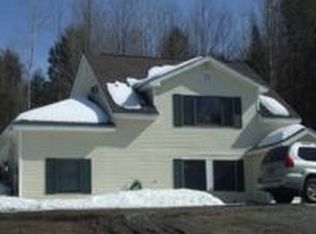Only 20 minutes to Hanover, Dartmouth Hitchcock Medical Center (DHMC), Dartmouth College. Amazing sunsets over Shaker Mountain are yours from this beautiful home situated nicely away from the road on a hill which affords this home great privacy! Gorgeous two-story entry foyer with picture window! Spacious and open first floor living for easy entertaining. Updated gourmet kitchen, with gorgeous cherry cabinets, granite countertops, upgraded stainless steel appliances, gas cooking plus accent and undercounter lighting! Plus … the added convenience of a walk-in pantry! You will love the 26 x 13 family room … so bright and open. The custom-built Fieldstone fireplace (gas) add to this room’s style and comfort. After work, (or on weekends), retire out to the full-length deck for a dazzling view of the sunset over Shaker Mountain while sipping your favorite beverage. Many upgrades and updates: natural wood floors and tile on the main level; upgraded lighting throughout; oversized, heated and insulated 2 car garage will keep your cars “ready” in the wintertime. Your garage doors can be controlled right from your phone!! The upper level boasts 3 bedrooms and 2 Full baths, along with an office/craft room plus there is a loft! The hall bath has been updated. Your master bedroom is to die for: soaring vaulted ceilings, bright and open, Fabulous walk-in closet, on-suite updated full master bath, along with a cozy, gas fired “franklin stove” heater. Bedtime has never been this good! ... Plus … more options and upgrades: covered carport, 3 year old high efficiency propane heater, high efficiency water heater, basement storage, “walk-up” from basement to yard with BILCO door. Premium roof with architectural shingles! This home is very well insulated, and was built with top quality Anderson windows that will last! A one-year home warranty is included for the buyer. Lower-level bonus room makes a great Game Room!! Privacy and acreage (6.5 Acre lot) for projects, gardening, animals, and play, with the benefits of Mascoma Lake, the Northern Rail Trail, shopping, and the newly renovated high school nearby. Full Cell Phone Reception, strong internet available. It's the ideal place for family to call home for many years to come! See it Today! Call 302-983-0424 for an appointment !
This property is off market, which means it's not currently listed for sale or rent on Zillow. This may be different from what's available on other websites or public sources.
