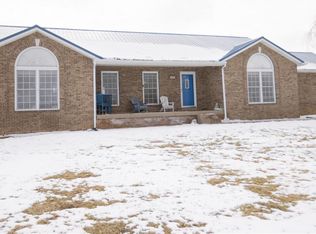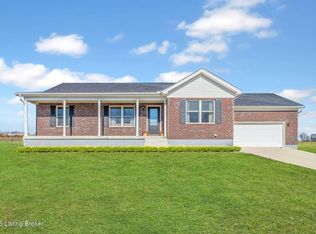MOTIVATED SELLER!! BRING ALL REASONABLE OFFERS!! Only 17 miles from the Gene Snyder! 3 Bedroom 3 Bath home features a lot to love! Updated kitchen with granite counter tops. Open floor plan in the kitchen and living room with a spacious dining area in the kitchen. Gas fireplace in the living room is great for those chilly nights in paradise! Master bedroom is on the main floor with a master bath and a private deck off the bedroom that has view of the SPECTACULAR HEATED SALT WATER IN GROUND POOL! Downstairs boasts lots of room with lots of potential. There are 2 bonus rooms down stairs that can be used however you see fit. The spacious family room down stairs is great for entertaining! 2 spacious garages are great for those who are handy or for those who just want additional storage.
This property is off market, which means it's not currently listed for sale or rent on Zillow. This may be different from what's available on other websites or public sources.


