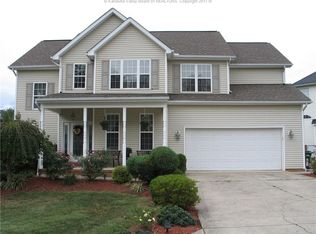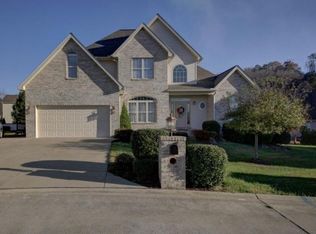Sold for $345,400
$345,400
110 Jericho Rd, Winfield, WV 25213
4beds
2,164sqft
Single Family Residence
Built in 2005
-- sqft lot
$350,300 Zestimate®
$160/sqft
$2,305 Estimated rent
Home value
$350,300
$298,000 - $410,000
$2,305/mo
Zestimate® history
Loading...
Owner options
Explore your selling options
What's special
Winfield schools* 4/5 bed*3 bth* 12x11 room off primary* soaring ceilings in great room w/ gas log fireplace* tons of updates including hardwood, carpet, and tile, kitchen w. quartz counters*bath*new washer/dryer (2 MO0* composite decking* pool* 6ft privacy fence*landscapping + x outbuilding*vip guard home warranty!! Won't last long!!
Zillow last checked: 8 hours ago
Listing updated: October 02, 2025 at 02:00pm
Listed by:
Elizabeth Madore-Lewis,
Better Homes and Gardens Real Estate Central 304-201-7653
Bought with:
Elizabeth Madore-Lewis, 0027379
Better Homes and Gardens Real Estate Central
Source: KVBR,MLS#: 280290 Originating MLS: Kanawha Valley Board of REALTORS
Originating MLS: Kanawha Valley Board of REALTORS
Facts & features
Interior
Bedrooms & bathrooms
- Bedrooms: 4
- Bathrooms: 3
- Full bathrooms: 3
Primary bedroom
- Description: Primary Bedroom
- Level: Upper
- Dimensions: 17.02x13.02
Bedroom 2
- Description: Bedroom 2
- Level: Upper
- Dimensions: 11.05x11.02
Bedroom 3
- Description: Bedroom 3
- Level: Upper
- Dimensions: 12.0x10.0
Bedroom 4
- Description: Bedroom 4
- Level: Upper
- Dimensions: 11.09x10.0
Dining room
- Description: Dining Room
- Level: Main
- Dimensions: 11.03x9.11
Family room
- Description: Family Room
- Level: Main
- Dimensions: 16.10x14.11
Kitchen
- Description: Kitchen
- Level: Main
- Dimensions: 19.0x11.02
Living room
- Description: Living Room
- Level: Other
- Dimensions: 0x0
Other
- Description: Other
- Level: Upper
- Dimensions: 12.0x11.0
Utility room
- Description: Utility Room
- Level: Upper
- Dimensions: 06.05x5.0
Heating
- Forced Air, Gas
Cooling
- Central Air
Appliances
- Included: Dishwasher, Gas Range, Microwave, Refrigerator
Features
- Breakfast Area, Separate/Formal Dining Room, Fireplace, Cable TV
- Flooring: Carpet, Ceramic Tile, Hardwood
- Windows: Insulated Windows
- Basement: None
- Number of fireplaces: 1
- Fireplace features: Insert
Interior area
- Total interior livable area: 2,164 sqft
Property
Parking
- Total spaces: 2
- Parking features: Garage, Two Car Garage
- Garage spaces: 2
Features
- Levels: Two
- Stories: 2
- Patio & porch: Deck
- Exterior features: Deck, Fence, Storage
- Pool features: Pool
- Fencing: Privacy,Yard Fenced
Lot
- Dimensions: 80 x 80 x 100 x 100
Details
- Additional structures: Storage
- Parcel number: 130010007700000000
Construction
Type & style
- Home type: SingleFamily
- Architectural style: Two Story
- Property subtype: Single Family Residence
Materials
- Brick, Drywall, Vinyl Siding
- Roof: Composition,Shingle
Condition
- Year built: 2005
Utilities & green energy
- Sewer: Public Sewer
- Water: Public
Community & neighborhood
Security
- Security features: Smoke Detector(s)
Location
- Region: Winfield
- Subdivision: Cane Creek Crossing
Price history
| Date | Event | Price |
|---|---|---|
| 9/30/2025 | Sold | $345,400-1.9%$160/sqft |
Source: | ||
| 9/18/2025 | Pending sale | $352,000$163/sqft |
Source: | ||
| 9/17/2025 | Listed for sale | $352,000+61.5%$163/sqft |
Source: | ||
| 3/12/2015 | Sold | $218,000+2.3%$101/sqft |
Source: | ||
| 10/4/2012 | Sold | $213,000$98/sqft |
Source: Public Record Report a problem | ||
Public tax history
| Year | Property taxes | Tax assessment |
|---|---|---|
| 2025 | $2,307 +16.4% | $154,200 +6.3% |
| 2024 | $1,981 -1.4% | $145,020 +5.4% |
| 2023 | $2,008 +1.8% | $137,580 +1.2% |
Find assessor info on the county website
Neighborhood: 25213
Nearby schools
GreatSchools rating
- 8/10Winfield Elementary SchoolGrades: PK-5Distance: 0.9 mi
- 10/10Winfield Middle SchoolGrades: 6-8Distance: 1.4 mi
- NAPutnam Career Technical CenterGrades: 9-12Distance: 1.3 mi
Schools provided by the listing agent
- Elementary: Winfield
- Middle: Winfield
- High: Winfield
Source: KVBR. This data may not be complete. We recommend contacting the local school district to confirm school assignments for this home.

Get pre-qualified for a loan
At Zillow Home Loans, we can pre-qualify you in as little as 5 minutes with no impact to your credit score.An equal housing lender. NMLS #10287.

