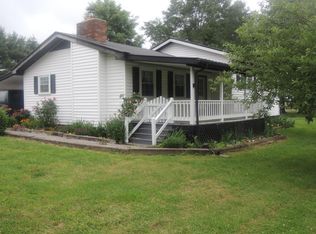Closed
$210,000
110 James Henry Rd, Deer Lodge, TN 37726
3beds
1,352sqft
Mobile Home, Residential
Built in 1998
5.25 Acres Lot
$334,200 Zestimate®
$155/sqft
$1,153 Estimated rent
Home value
$334,200
$317,000 - $351,000
$1,153/mo
Zestimate® history
Loading...
Owner options
Explore your selling options
What's special
Looking to separate from your busy lifestyle? Here presents you a Fully Furnished,5.25 Acre, Fully remodeled mobile/manufactured home in the middle of Horse Country. This home sturdily sits on a permanent foundation surrounded by 5.25 acres of Tennessee farmland! If you're looking for some where to disconnect from the everyday hustle and bustle, then here it is! This home offers the perfect blend of comfort, uniqueness, elegance, and rural serenity. After the renovations were completed in 2021, this home now features a modern farmhouse style! The upgraded kitchen provides new appliances, cabinets, counter tops and new fixtures! With a spacious living area, you can sit back and enjoy the hard work and time that was put into this home. Everywhere you look, there has been something upgraded! They even thought about you if it storms and the power goes out! Sitting outside is a 14KW whole home generator alongside a whole home wood furnace! Once you have enjoyed everything on the inside, step out onto your back porch and take in your fully fenced in Tennessee land! If the fenced in part isn't enough, then saddle up and take the horses on a ride through the hundreds of acres of trails that surround you. Enjoy and explore the tranquility of your expansive property! 110 James Henry is ideal for horses, farming, gardening, or simply just enjoying the outdoors. Don't miss the opportunity to embrace country living in this beautiful home!
-This home is being sold furnished minus a few personal items!
-ALL Remodels were completed from 2021-present.
-HOME has been DETITLED.
-If you are an individual without a Realtor, I will help you through the process if you would like.
Zillow last checked: 8 hours ago
Listing updated: September 04, 2025 at 01:19pm
Listing Provided by:
Jesse Lowe 931-710-6070,
Highlands Elite Real Estate
Bought with:
Erica Styles, 356912
Allardt Real Estate Association LLC
Source: RealTracs MLS as distributed by MLS GRID,MLS#: 2989386
Facts & features
Interior
Bedrooms & bathrooms
- Bedrooms: 3
- Bathrooms: 2
- Full bathrooms: 2
Heating
- Central, Electric, Other, Propane
Cooling
- Central Air, Ceiling Fan(s)
Appliances
- Included: Gas Range, Dishwasher, Dryer, Microwave, Range, Refrigerator, Oven, Washer
- Laundry: Washer Hookup, Electric Dryer Hookup
Features
- Ceiling Fan(s)
- Flooring: Carpet, Laminate, Vinyl
- Basement: None,Crawl Space
- Has fireplace: No
Interior area
- Total structure area: 1,352
- Total interior livable area: 1,352 sqft
- Finished area above ground: 1,352
Property
Features
- Levels: One
- Patio & porch: Deck
- Has view: Yes
- View description: Mountain(s)
Lot
- Size: 5.25 Acres
- Features: Wooded, Rolling Slope
- Topography: Wooded,Rolling Slope
Details
- Additional structures: Barn(s), Storage
- Parcel number: 136 00807 000
- Special conditions: Standard
Construction
Type & style
- Home type: MobileManufactured
- Property subtype: Mobile Home, Residential
Materials
- Frame, Vinyl Siding
Condition
- New construction: No
- Year built: 1998
Utilities & green energy
- Utilities for property: Electricity Available
Community & neighborhood
Security
- Security features: Smoke Detector(s)
Location
- Region: Deer Lodge
Price history
| Date | Event | Price |
|---|---|---|
| 8/29/2024 | Sold | $210,000-37.3%$155/sqft |
Source: | ||
| 7/15/2024 | Pending sale | $335,000$248/sqft |
Source: | ||
| 7/9/2024 | Price change | $335,000-1.5%$248/sqft |
Source: | ||
| 5/24/2024 | Listed for sale | $340,000+183.3%$251/sqft |
Source: | ||
| 5/14/2021 | Sold | $120,000-3.2%$89/sqft |
Source: | ||
Public tax history
| Year | Property taxes | Tax assessment |
|---|---|---|
| 2025 | $567 +78.2% | $42,000 +78.2% |
| 2024 | $318 | $23,575 |
| 2023 | $318 -19.3% | $23,575 +14.2% |
Find assessor info on the county website
Neighborhood: 37726
Nearby schools
GreatSchools rating
- 4/10South Fentress Elementary SchoolGrades: PK-8Distance: 5.6 mi
- 7/10Clarkrange High SchoolGrades: 9-12Distance: 5.6 mi
- 6/10Allardt Elementary SchoolGrades: PK-8Distance: 10 mi
Schools provided by the listing agent
- Elementary: South Fentress Elementary School
- High: Clarkrange High School
Source: RealTracs MLS as distributed by MLS GRID. This data may not be complete. We recommend contacting the local school district to confirm school assignments for this home.
