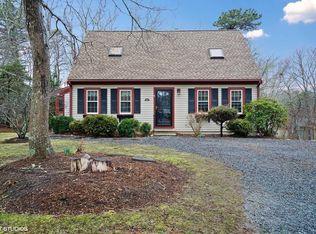John's Pond Estates home with just under 3,000 SF of living space! This home has everything a family could ask for. Updated kitchen with cathedral dining area, first floor master bedroom suite., first floor laundry, first AND second floor living rooms both with fireplaces, 2 car garage, generator hook up, whole house vacuum, forced hot water heat by gas, central air and the most AMAZING home theater with all the equipment included!! This list could go on! This property is in fantastic condition and the association gives you quick pond access to 3 beaches and a boat ramp. Full recreational lake . This home is a tremendous value. **Call Richard 508-274-4301. **
This property is off market, which means it's not currently listed for sale or rent on Zillow. This may be different from what's available on other websites or public sources.

