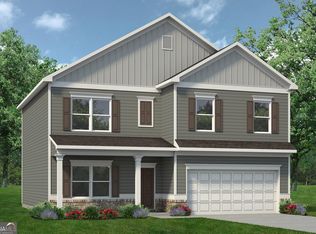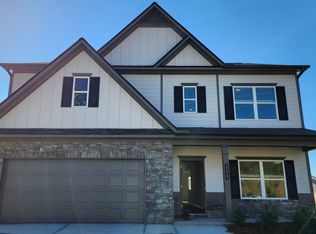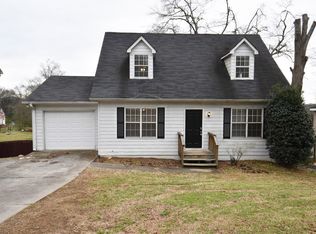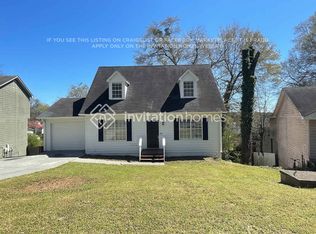Closed
$387,460
110 Jackson Farm Rd, Cartersville, GA 30120
5beds
2,372sqft
Single Family Residence
Built in 2025
-- sqft lot
$398,200 Zestimate®
$163/sqft
$2,442 Estimated rent
Home value
$398,200
$366,000 - $434,000
$2,442/mo
Zestimate® history
Loading...
Owner options
Explore your selling options
What's special
Move in Ready September 2025! The McGinnis plan in the Jackson Farm community, built by Smith Douglas Homes. Jackson Farm is a swim community! This top-selling plan offers a two-story floorplan with a welcoming wide entry leading to an open concept living/kitchen area. Both the kitchen and family room with a modern linear fireplace live to the rear of the home, with convenient access to the oversized patio and yard from the kitchen area. Kitchen has gas appliances, a center island, upgraded cabinetry and granite counters. Guest bedroom and bath on main level. Upstairs the Owner's suite with a very large walk-in closet sits to the rear of the home. Owner's bath with 5ft tiled shower. Three secondary bedrooms, each with a walk-in closet, an open loft and an ample laundry room complete the second story. All this on a level homesite. Both stories have nine ft ceiling heights! Photos are representative of plan not of actual home. Seller incentives with use of preferred lender.
Zillow last checked: 8 hours ago
Listing updated: September 11, 2025 at 11:38am
Listed by:
Tammy MacDougall 770-689-9709,
SDC Realty,
Patricia Rogers 770-309-4303,
SDC Realty
Bought with:
Jennifer Vasquez, 444911
Atlanta Communities
Source: GAMLS,MLS#: 10539483
Facts & features
Interior
Bedrooms & bathrooms
- Bedrooms: 5
- Bathrooms: 3
- Full bathrooms: 3
- Main level bathrooms: 1
- Main level bedrooms: 1
Dining room
- Features: Dining Rm/Living Rm Combo
Kitchen
- Features: Kitchen Island, Pantry, Solid Surface Counters
Heating
- Central, Electric, Zoned
Cooling
- Central Air, Electric, Zoned
Appliances
- Included: Dishwasher, Disposal, Microwave
- Laundry: Upper Level
Features
- High Ceilings, Separate Shower, Walk-In Closet(s)
- Flooring: Carpet
- Basement: None
- Number of fireplaces: 1
- Fireplace features: Family Room
- Common walls with other units/homes: No Common Walls
Interior area
- Total structure area: 2,372
- Total interior livable area: 2,372 sqft
- Finished area above ground: 2,372
- Finished area below ground: 0
Property
Parking
- Total spaces: 2
- Parking features: Attached, Garage
- Has attached garage: Yes
Features
- Levels: Two
- Stories: 2
- Patio & porch: Patio
- Body of water: None
Lot
- Features: Cul-De-Sac, Level, Private
Details
- Parcel number: 0.0
Construction
Type & style
- Home type: SingleFamily
- Architectural style: Traditional
- Property subtype: Single Family Residence
Materials
- Stone
- Foundation: Slab
- Roof: Composition
Condition
- New Construction
- New construction: Yes
- Year built: 2025
Utilities & green energy
- Sewer: Public Sewer
- Water: Public
- Utilities for property: Electricity Available, Sewer Available, Water Available
Green energy
- Energy efficient items: Windows
Community & neighborhood
Security
- Security features: Smoke Detector(s)
Community
- Community features: Pool, Sidewalks, Street Lights
Location
- Region: Cartersville
- Subdivision: Jackson Farm
HOA & financial
HOA
- Has HOA: Yes
- HOA fee: $525 annually
- Services included: Management Fee
Other
Other facts
- Listing agreement: Exclusive Right To Sell
- Listing terms: 1031 Exchange,Cash,Conventional,FHA,VA Loan
Price history
| Date | Event | Price |
|---|---|---|
| 9/10/2025 | Sold | $387,460+0.1%$163/sqft |
Source: | ||
| 7/11/2025 | Pending sale | $387,240$163/sqft |
Source: | ||
| 7/8/2025 | Price change | $387,240+0.1%$163/sqft |
Source: | ||
| 6/28/2025 | Price change | $386,990+1%$163/sqft |
Source: | ||
| 6/9/2025 | Listed for sale | $383,065$161/sqft |
Source: | ||
Public tax history
Tax history is unavailable.
Neighborhood: 30120
Nearby schools
GreatSchools rating
- 6/10Cartersville Elementary SchoolGrades: 3-5Distance: 1.7 mi
- 6/10Cartersville Middle SchoolGrades: 6-8Distance: 2.7 mi
- 6/10Cartersville High SchoolGrades: 9-12Distance: 1.9 mi
Schools provided by the listing agent
- Elementary: Cartersville Primary/Elementar
- Middle: Cartersville
- High: Cartersville
Source: GAMLS. This data may not be complete. We recommend contacting the local school district to confirm school assignments for this home.
Get a cash offer in 3 minutes
Find out how much your home could sell for in as little as 3 minutes with a no-obligation cash offer.
Estimated market value$398,200
Get a cash offer in 3 minutes
Find out how much your home could sell for in as little as 3 minutes with a no-obligation cash offer.
Estimated market value
$398,200



