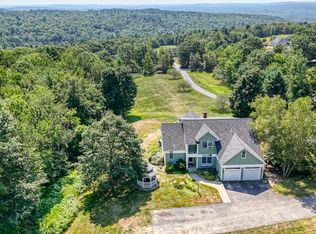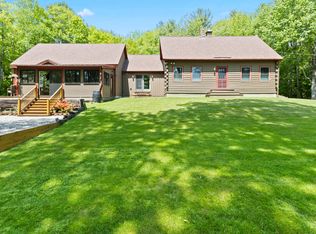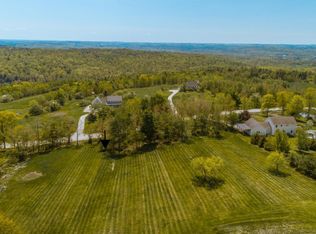Closed
$625,000
110 Jackass Annie Road, Minot, ME 04258
4beds
3,020sqft
Single Family Residence
Built in 1998
5.2 Acres Lot
$669,000 Zestimate®
$207/sqft
$3,368 Estimated rent
Home value
$669,000
$636,000 - $702,000
$3,368/mo
Zestimate® history
Loading...
Owner options
Explore your selling options
What's special
Welcome to your dream oasis nestled on 5.2 acres of lush landscape! This stunning 4-bedroom, 2 1/2 bath home with a finished basement is a sanctuary of comfort and luxury. Built in 1998, this meticulously maintained residence spans 3020 square feet and offers an array of amenities to enhance your lifestyle.
Step outside to discover your own private paradise! The backyard oasis is highlighted by an in-ground pool, perfect for summer gatherings and refreshing swims. Enjoy lazy afternoons in the screened-in pool house, offering a tranquil escape from the sun.
Green thumbs will delight in the greenhouse, providing the perfect space to cultivate your favorite plants and herbs year-round. The expansive grounds are meticulously landscaped, offering a serene setting for outdoor enjoyment and exploration.
The home also features a dedicated office space, ideal for remote work or study sessions.
Located less than 1 hour from three different ski resorts, outdoor adventure awaits just beyond your doorstep. Whether you're hitting the slopes in winter or exploring hiking trails in summer, this location offers endless possibilities for recreation and enjoyment.
For the hobbyist or DIY enthusiast, the property includes a 2-car garage and workshop, providing ample space for storage and projects.
Don't miss your chance to own this exquisite retreat! Schedule your private showing today and experience the epitome of luxury living in a picturesque setting.
Zillow last checked: 8 hours ago
Listing updated: January 17, 2025 at 07:09pm
Listed by:
Hearth & Key Realty 2072036579
Bought with:
Better Homes & Gardens Real Estate/The Masiello Group
Source: Maine Listings,MLS#: 1590990
Facts & features
Interior
Bedrooms & bathrooms
- Bedrooms: 4
- Bathrooms: 3
- Full bathrooms: 2
- 1/2 bathrooms: 1
Bedroom 1
- Features: Walk-In Closet(s)
- Level: Second
- Area: 280 Square Feet
- Dimensions: 20 x 14
Bedroom 2
- Features: Closet
- Level: Second
- Area: 156 Square Feet
- Dimensions: 13 x 12
Bedroom 3
- Features: Closet
- Level: Second
- Area: 108 Square Feet
- Dimensions: 9 x 12
Bedroom 4
- Level: Third
- Area: 255 Square Feet
- Dimensions: 15 x 17
Den
- Level: First
- Area: 266 Square Feet
- Dimensions: 19 x 14
Dining room
- Level: First
- Area: 210 Square Feet
- Dimensions: 15 x 14
Family room
- Level: Basement
- Area: 520 Square Feet
- Dimensions: 20 x 26
Kitchen
- Features: Pantry
- Level: First
- Area: 247 Square Feet
- Dimensions: 19 x 13
Living room
- Features: Wood Burning Fireplace
- Level: First
- Area: 195 Square Feet
- Dimensions: 15 x 13
Office
- Level: Third
- Area: 323 Square Feet
- Dimensions: 19 x 17
Heating
- Baseboard, Zoned
Cooling
- None
Features
- Bathtub, Pantry, Shower, Storage, Walk-In Closet(s)
- Flooring: Carpet, Laminate, Tile, Wood
- Windows: Double Pane Windows
- Basement: Interior Entry,Finished,Full,Unfinished
- Has fireplace: No
Interior area
- Total structure area: 3,020
- Total interior livable area: 3,020 sqft
- Finished area above ground: 2,520
- Finished area below ground: 500
Property
Parking
- Total spaces: 2
- Parking features: Gravel, 5 - 10 Spaces, Storage
- Garage spaces: 2
Features
- Patio & porch: Patio
- Has view: Yes
- View description: Fields, Mountain(s), Scenic, Trees/Woods
Lot
- Size: 5.20 Acres
- Features: Near Town, Neighborhood, Rural, Open Lot, Rolling Slope, Landscaped, Wooded
Details
- Additional structures: Outbuilding
- Parcel number: MINOMR06L002C
- Zoning: RES-NEC
- Other equipment: Internet Access Available
Construction
Type & style
- Home type: SingleFamily
- Architectural style: Colonial
- Property subtype: Single Family Residence
Materials
- Other, Wood Frame, Clapboard, Vinyl Siding, Wood Siding
- Roof: Shingle
Condition
- Year built: 1998
Utilities & green energy
- Electric: Circuit Breakers
- Sewer: Private Sewer
- Water: Private, Well
Community & neighborhood
Location
- Region: Minot
Other
Other facts
- Road surface type: Paved
Price history
| Date | Event | Price |
|---|---|---|
| 10/5/2025 | Listing removed | $679,900$225/sqft |
Source: BHHS broker feed #1635546 Report a problem | ||
| 8/26/2025 | Listed for sale | $679,900+8.8%$225/sqft |
Source: | ||
| 7/17/2024 | Sold | $625,000$207/sqft |
Source: | ||
| 6/3/2024 | Pending sale | $625,000$207/sqft |
Source: | ||
| 5/30/2024 | Listed for sale | $625,000+22.5%$207/sqft |
Source: | ||
Public tax history
| Year | Property taxes | Tax assessment |
|---|---|---|
| 2024 | $4,881 +11.5% | $437,790 |
| 2023 | $4,378 +1.5% | $437,790 |
| 2022 | $4,312 -6.5% | $437,790 +57.1% |
Find assessor info on the county website
Neighborhood: 04258
Nearby schools
GreatSchools rating
- 6/10Minot Consolidated SchoolGrades: PK-6Distance: 2.1 mi
- 7/10Bruce M Whittier Middle SchoolGrades: 7-8Distance: 5.6 mi
- 4/10Poland Regional High SchoolGrades: 9-12Distance: 5.6 mi

Get pre-qualified for a loan
At Zillow Home Loans, we can pre-qualify you in as little as 5 minutes with no impact to your credit score.An equal housing lender. NMLS #10287.


