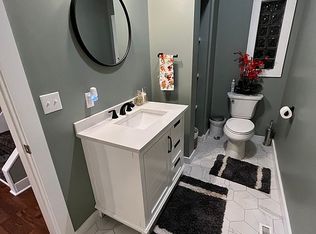Closed
$440,000
110 Ivyhurst Rd, Amherst, NY 14226
3beds
1,681sqft
Single Family Residence
Built in 1932
0.26 Acres Lot
$445,800 Zestimate®
$262/sqft
$2,477 Estimated rent
Home value
$445,800
$415,000 - $481,000
$2,477/mo
Zestimate® history
Loading...
Owner options
Explore your selling options
What's special
Step into the charm and elegance of 110 Ivyhurst Road, a stately brick home on one of Amherst’s most picturesque streets. With 3 bedrooms, 1.5 bathrooms, and 1,681 square feet of beautifully maintained space, this home is the perfect blend of classic character and modern updates.
Gleaming hardwood floors, a cozy wood-burning fireplace, and plaster walls highlight its timeless appeal, while a renovated kitchen, newer windows, and air-conditioning splits provide modern comfort. The first floor offers a formal dining room, an eat-in kitchen, and a versatile bonus room perfect as a den or office. Additional perks include a partially finished basement with a kitchenette and a detached two-car garage.
Nestled between Eggertsville and Snyder, this home is surrounded by tree-lined streets and a welcoming community. You’ll love the convenience of nearby shops, parks, and easy access to major thruways, all within the top-rated Amherst Central School District.
Open House Saturday and Sunday, January 18–19, from 1 to 3 p.m. Your dream home is waiting!
Seller is choosing to set an offer deadline on Friday, January 24 @ 12:00 pm
Zillow last checked: 8 hours ago
Listing updated: March 14, 2025 at 05:49am
Listed by:
Michelle Giambra 716-860-5172,
Iconic Real Estate
Bought with:
Dalton Scalf, 10401332287
HUNT Real Estate Corporation
Source: NYSAMLSs,MLS#: B1584374 Originating MLS: Buffalo
Originating MLS: Buffalo
Facts & features
Interior
Bedrooms & bathrooms
- Bedrooms: 3
- Bathrooms: 2
- Full bathrooms: 1
- 1/2 bathrooms: 1
- Main level bathrooms: 1
Heating
- Ductless, Gas, Hot Water
Cooling
- Ductless
Appliances
- Included: Dryer, Gas Cooktop, Gas Water Heater, Microwave, Refrigerator, Washer
- Laundry: In Basement
Features
- Entrance Foyer, Eat-in Kitchen, Separate/Formal Living Room, Granite Counters, Home Office, Natural Woodwork
- Flooring: Carpet, Ceramic Tile, Hardwood, Varies
- Basement: Full,Partially Finished,Sump Pump
- Number of fireplaces: 1
Interior area
- Total structure area: 1,681
- Total interior livable area: 1,681 sqft
Property
Parking
- Total spaces: 2
- Parking features: Detached, Garage, Garage Door Opener
- Garage spaces: 2
Features
- Patio & porch: Deck, Open, Porch
- Exterior features: Awning(s), Concrete Driveway, Deck, Fully Fenced
- Fencing: Full
Lot
- Size: 0.26 Acres
- Dimensions: 50 x 225
- Features: Rectangular, Rectangular Lot, Residential Lot
Details
- Parcel number: 1422890672000002016000
- Special conditions: Standard
Construction
Type & style
- Home type: SingleFamily
- Architectural style: Two Story,Tudor
- Property subtype: Single Family Residence
Materials
- Brick
- Foundation: Stone
- Roof: Asphalt
Condition
- Resale
- Year built: 1932
Utilities & green energy
- Electric: Circuit Breakers
- Sewer: Connected
- Water: Connected, Public
- Utilities for property: Cable Available, High Speed Internet Available, Sewer Connected, Water Connected
Community & neighborhood
Location
- Region: Amherst
- Subdivision: Sattlers Hollywood
Other
Other facts
- Listing terms: Cash,Conventional,FHA,VA Loan
Price history
| Date | Event | Price |
|---|---|---|
| 3/13/2025 | Sold | $440,000+13.1%$262/sqft |
Source: | ||
| 1/26/2025 | Pending sale | $389,000$231/sqft |
Source: | ||
| 1/15/2025 | Listed for sale | $389,000+405.9%$231/sqft |
Source: | ||
| 5/30/2000 | Sold | $76,900-49.1%$46/sqft |
Source: Public Record Report a problem | ||
| 11/1/1994 | Sold | $151,000$90/sqft |
Source: Public Record Report a problem | ||
Public tax history
| Year | Property taxes | Tax assessment |
|---|---|---|
| 2024 | -- | $350,000 +61.6% |
| 2023 | -- | $216,600 |
| 2022 | -- | $216,600 |
Find assessor info on the county website
Neighborhood: Eggertsville
Nearby schools
GreatSchools rating
- 7/10Windermere Blvd SchoolGrades: PK-6Distance: 0.9 mi
- 8/10Amherst Middle SchoolGrades: 6-8Distance: 1 mi
- 9/10Amherst Central High SchoolGrades: 9-12Distance: 0.6 mi
Schools provided by the listing agent
- District: Amherst
Source: NYSAMLSs. This data may not be complete. We recommend contacting the local school district to confirm school assignments for this home.
