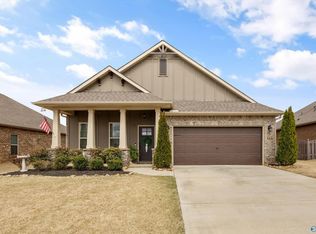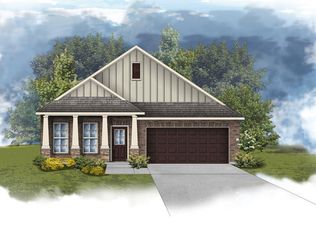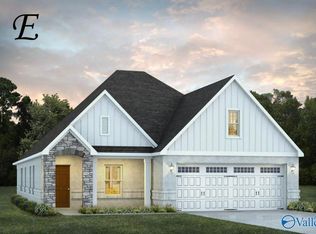Sold for $349,900
$349,900
110 Innocent Trl, Madison, AL 35756
3beds
1,925sqft
Single Family Residence
Built in 2020
0.27 Acres Lot
$353,000 Zestimate®
$182/sqft
$2,047 Estimated rent
Home value
$353,000
$321,000 - $388,000
$2,047/mo
Zestimate® history
Loading...
Owner options
Explore your selling options
What's special
48 hr FROR. Stunning all brick home in sought after Nature’s Trail, zoned to Madison city schools, is conveniently located just minutes from Hwy 72, County Line Rd and one exit from airport off I-565, yet has a country feel with massive backyard perfect for star gazing. Grand entrance hallway w/ wainscoting and heavy crown molding welcomes you to an open concept floorplan featuring large bedrooms, a chef’s dream kitchen with gas stove, granite counters, large island, and family room with gas fireplace. The primary suite offers trey ceiling, soaking tub, tiled shower, and double vanities. Covered back patio overlooking backyard with privacy fencing completes this gem.
Zillow last checked: 8 hours ago
Listing updated: July 20, 2025 at 04:54am
Listed by:
Jason Tiede 256-584-2656,
Cornerstone Real Estate,
Collin Tiede 256-631-2034,
Cornerstone Real Estate
Bought with:
Beth Medley, 121329
KW Huntsville Keller Williams
Source: ValleyMLS,MLS#: 21886148
Facts & features
Interior
Bedrooms & bathrooms
- Bedrooms: 3
- Bathrooms: 2
- Full bathrooms: 2
Primary bedroom
- Features: 9’ Ceiling, Ceiling Fan(s), Granite Counters, Kitchen Island, Pantry, Recessed Lighting, Smooth Ceiling, Wood Floor
- Level: First
- Area: 208
- Dimensions: 13 x 16
Bedroom 2
- Features: 9’ Ceiling, Carpet, Smooth Ceiling
- Level: First
- Area: 154
- Dimensions: 11 x 14
Bedroom 3
- Features: 9’ Ceiling, Carpet, Smooth Ceiling
- Level: First
- Area: 154
- Dimensions: 11 x 14
Bathroom 1
- Features: 9’ Ceiling, Granite Counters, Smooth Ceiling, Tile
- Level: First
- Area: 40
- Dimensions: 5 x 8
Dining room
- Features: 10’ + Ceiling, Crown Molding, Smooth Ceiling, Wood Floor
- Level: First
- Area: 154
- Dimensions: 11 x 14
Kitchen
- Features: 10’ + Ceiling, Crown Molding, Granite Counters, Kitchen Island, Pantry, Recessed Lighting, Smooth Ceiling, Wood Floor
- Level: First
- Area: 154
- Dimensions: 11 x 14
Living room
- Features: 10’ + Ceiling, Ceiling Fan(s), Crown Molding, Fireplace, Smooth Ceiling, Wood Floor
- Level: First
- Area: 272
- Dimensions: 16 x 17
Laundry room
- Features: 9’ Ceiling, Smooth Ceiling, Tile, Utility Sink
- Level: First
- Area: 42
- Dimensions: 6 x 7
Heating
- Central 1
Cooling
- Central 1
Features
- Has basement: No
- Number of fireplaces: 1
- Fireplace features: One
Interior area
- Total interior livable area: 1,925 sqft
Property
Parking
- Parking features: Garage-Two Car
Features
- Levels: One
- Stories: 1
Lot
- Size: 0.27 Acres
- Dimensions: 197 x 60
Details
- Parcel number: 1701020002158000
Construction
Type & style
- Home type: SingleFamily
- Architectural style: Ranch
- Property subtype: Single Family Residence
Materials
- Foundation: Slab
Condition
- New construction: No
- Year built: 2020
Details
- Builder name: DSLD HOMES
Utilities & green energy
- Sewer: Public Sewer
- Water: Public
Community & neighborhood
Location
- Region: Madison
- Subdivision: Natures Trail
HOA & financial
HOA
- Has HOA: Yes
- HOA fee: $200 annually
- Association name: Nature Trail HOA
Price history
| Date | Event | Price |
|---|---|---|
| 7/18/2025 | Sold | $349,900$182/sqft |
Source: | ||
| 5/28/2025 | Pending sale | $349,900$182/sqft |
Source: | ||
| 5/25/2025 | Price change | $349,900-1.4%$182/sqft |
Source: | ||
| 5/12/2025 | Price change | $355,000-1.3%$184/sqft |
Source: | ||
| 4/18/2025 | Listed for sale | $359,500+39.6%$187/sqft |
Source: | ||
Public tax history
| Year | Property taxes | Tax assessment |
|---|---|---|
| 2024 | $2,576 +4.7% | $36,520 +4.6% |
| 2023 | $2,461 +17.9% | $34,920 +17.5% |
| 2022 | $2,087 +141.5% | $29,720 +147.7% |
Find assessor info on the county website
Neighborhood: 35756
Nearby schools
GreatSchools rating
- 10/10Rainbow Elementary SchoolGrades: PK-5Distance: 5.2 mi
- 10/10Discovery Middle SchoolGrades: 6-8Distance: 4.5 mi
- 8/10Bob Jones High SchoolGrades: 9-12Distance: 4 mi
Schools provided by the listing agent
- Elementary: Rainbow Elementary
- Middle: Discovery
- High: Bob Jones
Source: ValleyMLS. This data may not be complete. We recommend contacting the local school district to confirm school assignments for this home.

Get pre-qualified for a loan
At Zillow Home Loans, we can pre-qualify you in as little as 5 minutes with no impact to your credit score.An equal housing lender. NMLS #10287.



