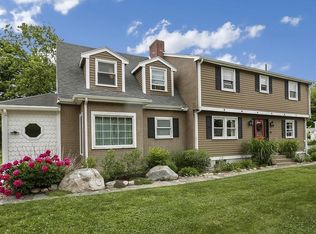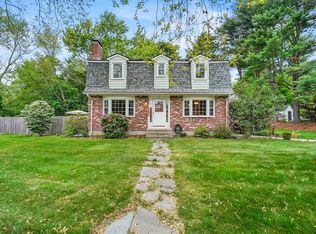Sold for $920,000
$920,000
110 Indian Head Rd, Framingham, MA 01701
4beds
2,155sqft
Single Family Residence
Built in 1966
0.47 Acres Lot
$916,800 Zestimate®
$427/sqft
$4,083 Estimated rent
Home value
$916,800
$843,000 - $990,000
$4,083/mo
Zestimate® history
Loading...
Owner options
Explore your selling options
What's special
Welcome to 110 Indian Head Rd – a beautifully updated, move-in ready gem in the heart of North Framingham. This meticulously maintained 4-bedroom, 3 bath colonial offers the perfect blend of modern upgrades, energy efficiency, and charming outdoor living—all nestled in one of Framingham's most desirable neighborhoods.Step inside to discover a renovated kitchen (2021) featuring sleek quartz countertops, stainless steel appliances, and a thoughtful layout perfect for both entertaining and everyday life. The updated bathrooms (2021) offer stylish finishes and spa-like comfort. Fresh interior paint throughout enhances the home’s bright and airy feel.The main level flows with generous living and dining spaces, the upstairs offers spacious bedrooms and a serene primary suite. Outside, you'll find professionally landscaped grounds, a DIY patio retreat, and ample space to relax or entertain. Located minutes from top-rated schools, wholefoods, coffee shops, shopping, & major commuting routes.
Zillow last checked: 8 hours ago
Listing updated: June 03, 2025 at 08:06am
Listed by:
Enerjeta Bashaj 617-888-1572,
Advisors Living - Wellesley 781-235-4245,
Noreen Boyce 617-749-5308
Bought with:
Rachel Lieberman
Berkshire Hathaway HomeServices Commonwealth Real Estate
Source: MLS PIN,MLS#: 73354093
Facts & features
Interior
Bedrooms & bathrooms
- Bedrooms: 4
- Bathrooms: 3
- Full bathrooms: 3
Primary bedroom
- Level: Second
Bedroom 2
- Level: Second
Bedroom 3
- Level: Second
Bedroom 4
- Level: First
Bathroom 1
- Level: First
Bathroom 2
- Level: Second
Bathroom 3
- Level: Second
Dining room
- Level: First
Kitchen
- Level: First
Living room
- Level: First
Heating
- Natural Gas
Cooling
- Central Air
Features
- Basement: Full
- Number of fireplaces: 1
Interior area
- Total structure area: 2,155
- Total interior livable area: 2,155 sqft
- Finished area above ground: 2,155
Property
Parking
- Total spaces: 5
- Parking features: Tandem
- Uncovered spaces: 5
Lot
- Size: 0.47 Acres
- Features: Cleared
Details
- Parcel number: M:081 B:97 L:1850 U:000,496428
- Zoning: R-3
Construction
Type & style
- Home type: SingleFamily
- Architectural style: Colonial
- Property subtype: Single Family Residence
Materials
- Frame
- Foundation: Concrete Perimeter
Condition
- Year built: 1966
Utilities & green energy
- Sewer: Public Sewer
- Water: Public
Community & neighborhood
Community
- Community features: Shopping, Park, Walk/Jog Trails, Public School
Location
- Region: Framingham
Other
Other facts
- Listing terms: Contract
Price history
| Date | Event | Price |
|---|---|---|
| 6/2/2025 | Sold | $920,000+11.5%$427/sqft |
Source: MLS PIN #73354093 Report a problem | ||
| 4/8/2025 | Contingent | $825,000$383/sqft |
Source: MLS PIN #73354093 Report a problem | ||
| 4/2/2025 | Listed for sale | $825,000+35.7%$383/sqft |
Source: MLS PIN #73354093 Report a problem | ||
| 1/15/2021 | Sold | $608,000-1.9%$282/sqft |
Source: Public Record Report a problem | ||
| 12/12/2020 | Pending sale | $619,900$288/sqft |
Source: Statewide Real Estate Associates, Inc. #72764524 Report a problem | ||
Public tax history
| Year | Property taxes | Tax assessment |
|---|---|---|
| 2025 | $9,079 +4.5% | $760,400 +9.1% |
| 2024 | $8,687 +4.1% | $697,200 +9.4% |
| 2023 | $8,345 +5.1% | $637,500 +10.3% |
Find assessor info on the county website
Neighborhood: 01701
Nearby schools
GreatSchools rating
- 4/10Charlotte A. Dunning Elementary SchoolGrades: K-5Distance: 1.1 mi
- 4/10Fuller Middle SchoolGrades: 6-8Distance: 1.1 mi
- 5/10Framingham High SchoolGrades: 9-12Distance: 0.8 mi
Get a cash offer in 3 minutes
Find out how much your home could sell for in as little as 3 minutes with a no-obligation cash offer.
Estimated market value$916,800
Get a cash offer in 3 minutes
Find out how much your home could sell for in as little as 3 minutes with a no-obligation cash offer.
Estimated market value
$916,800

