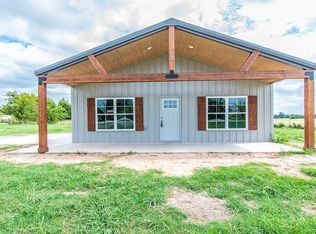Sold
Price Unknown
110 Immigrant Trail Rd, Denison, TX 75021
3beds
1,416sqft
Farm, Single Family Residence
Built in 1970
2 Acres Lot
$282,100 Zestimate®
$--/sqft
$1,775 Estimated rent
Home value
$282,100
$245,000 - $324,000
$1,775/mo
Zestimate® history
Loading...
Owner options
Explore your selling options
What's special
MOTIVATED SELLER.... COME VIEW THIS BEAUTIFUL 2 ACRE PROPERTY-- MAY BE JUST WHAT you are looking for with a recently fully remodeled 3 bed 2 bath ranch style home with a Large inviting front porch. Large living area and split bedroom arrangement.. Beautiful kitchen area with large island , All kitchen appliances stay. Large pantry and separate dining area. Large windows for natural lighting. Separate utility area with cabinets. Master bedroom has double closets and over sized shower . Back covered patio for enjoying your morning coffee and watch the sunrise. Large fenced backyard, perfect for children and pets to enjoy. The guest house is a big plus with approx 432 sq ft, Needs some repairs, but lots of potential with electricity, plumbing, shower facilities, septic. Could be used for hobby area, storage or even a small workshop. Property has plenty of room for a garden, pets, horses, calves. Put on your list to view and you will fall in love!!Trampoline can stay or seller will remove prior to closing. Seller's are retiring and moving closer to family. Seller MAY consider selling the tracts separate if buyer wants only one of the tracts.
Zillow last checked: 8 hours ago
Listing updated: April 24, 2025 at 11:20am
Listed by:
BEVERLY STEIN 903-465-1345,
Journey Real Estate 903-465-1345
Bought with:
Karri Donoho
Solutions Realty LLC
Source: NTREIS,MLS#: 20685070
Facts & features
Interior
Bedrooms & bathrooms
- Bedrooms: 3
- Bathrooms: 2
- Full bathrooms: 2
Primary bedroom
- Features: Ceiling Fan(s)
- Level: First
- Dimensions: 12 x 14
Living room
- Features: Ceiling Fan(s), Fireplace
- Level: First
- Dimensions: 26 x 14
Heating
- Central, Electric, Pellet Stove
Cooling
- Central Air, Ceiling Fan(s)
Appliances
- Included: Dishwasher, Electric Range, Electric Water Heater, Disposal, Refrigerator
- Laundry: Washer Hookup, Electric Dryer Hookup, Laundry in Utility Room
Features
- Eat-in Kitchen, Open Floorplan, Pantry, Walk-In Closet(s)
- Flooring: Luxury Vinyl Plank, Simulated Wood
- Has basement: No
- Number of fireplaces: 1
- Fireplace features: Living Room, Wood Burning Stove
Interior area
- Total interior livable area: 1,416 sqft
Property
Parking
- Total spaces: 1
- Parking features: Additional Parking, Door-Single, Driveway, Garage Faces Front, Garage, Garage Door Opener, Gravel, Kitchen Level, Open, Boat, RV Access/Parking
- Attached garage spaces: 1
- Has uncovered spaces: Yes
Features
- Levels: One
- Stories: 1
- Patio & porch: Covered, Deck
- Exterior features: Deck, Rain Gutters
- Pool features: None
- Fencing: Chain Link,Fenced,Partial,Wood
Lot
- Size: 2 Acres
- Features: Acreage, Back Yard, Lawn, Level, Few Trees
Details
- Additional structures: Guest House, See Remarks
- Parcel number: 112519
Construction
Type & style
- Home type: SingleFamily
- Architectural style: Ranch,Traditional,Detached,Farmhouse
- Property subtype: Farm, Single Family Residence
- Attached to another structure: Yes
Materials
- Wood Siding
- Foundation: Pillar/Post/Pier
- Roof: Composition
Condition
- Year built: 1970
Utilities & green energy
- Sewer: Aerobic Septic, Septic Tank
- Utilities for property: Cable Available, Electricity Available, Electricity Connected, None, Septic Available, Separate Meters, Water Available
Community & neighborhood
Security
- Security features: Smoke Detector(s)
Location
- Region: Denison
- Subdivision: Blodgett
Other
Other facts
- Listing terms: Cash,Conventional,FHA,USDA Loan,VA Loan
- Road surface type: Gravel
Price history
| Date | Event | Price |
|---|---|---|
| 4/24/2025 | Sold | -- |
Source: NTREIS #20685070 Report a problem | ||
| 4/4/2025 | Pending sale | $321,000$227/sqft |
Source: NTREIS #20685070 Report a problem | ||
| 3/26/2025 | Contingent | $321,000$227/sqft |
Source: NTREIS #20685070 Report a problem | ||
| 3/19/2025 | Price change | $321,000-2.4%$227/sqft |
Source: NTREIS #20685070 Report a problem | ||
| 3/7/2025 | Price change | $329,000-0.6%$232/sqft |
Source: NTREIS #20685070 Report a problem | ||
Public tax history
| Year | Property taxes | Tax assessment |
|---|---|---|
| 2025 | -- | $164,540 +10% |
| 2024 | $413 | $149,582 +10% |
| 2023 | $413 -61.3% | $135,984 +10% |
Find assessor info on the county website
Neighborhood: 75021
Nearby schools
GreatSchools rating
- 4/10Terrell Elementary SchoolGrades: PK-4Distance: 4.3 mi
- 4/10Henry Scott MiddleGrades: 7-8Distance: 5 mi
- 5/10Denison High SchoolGrades: 9-12Distance: 5.6 mi
Schools provided by the listing agent
- Elementary: Terrell
- Middle: Henry Scott
- High: Denison
- District: Denison ISD
Source: NTREIS. This data may not be complete. We recommend contacting the local school district to confirm school assignments for this home.
Sell for more on Zillow
Get a Zillow Showcase℠ listing at no additional cost and you could sell for .
$282,100
2% more+$5,642
With Zillow Showcase(estimated)$287,742
