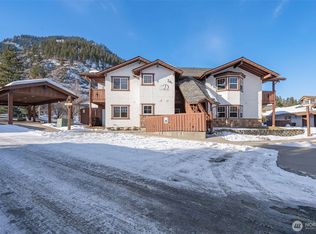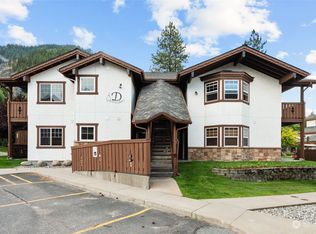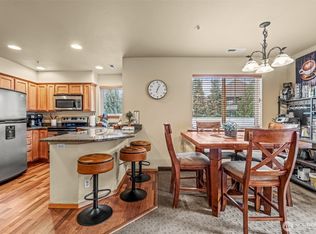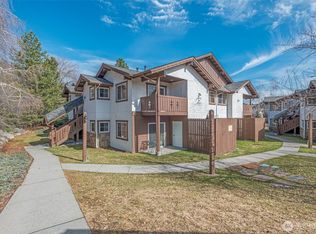Sold
Listed by:
Cameron M West,
Mike West Leavenworth Realty
Bought with: Mike West Leavenworth Realty
$450,000
110 Icicle #K, Leavenworth, WA 98826
2beds
1,544sqft
Condominium
Built in 1984
-- sqft lot
$452,700 Zestimate®
$291/sqft
$2,079 Estimated rent
Home value
$452,700
$430,000 - $475,000
$2,079/mo
Zestimate® history
Loading...
Owner options
Explore your selling options
What's special
Very spacious upper level condo located right at the edge of town. Just a short walk on nice sidewalks to everything fun in Leavenworth's shops and restaurants. Very close to the golf course, rafting the river and all kinds of recreational activities! Make this your home base for vacation fun or your full time residence. The 1544 square feet is spread out on 2 levels with lots of space and separation. This unit is very well maintained and move in ready as it is being sold with all of the furnishings! Carport with a good sized storage unit to help store your toys. Enjoy the beautiful views from the private covered deck.
Zillow last checked: 8 hours ago
Listing updated: January 31, 2026 at 09:03am
Listed by:
Cameron M West,
Mike West Leavenworth Realty
Bought with:
Cameron M West, 93564
Mike West Leavenworth Realty
Source: NWMLS,MLS#: 2404708
Facts & features
Interior
Bedrooms & bathrooms
- Bedrooms: 2
- Bathrooms: 3
- Full bathrooms: 1
- 3/4 bathrooms: 1
- 1/2 bathrooms: 1
- Main level bathrooms: 1
Other
- Level: Main
Dining room
- Level: Main
Entry hall
- Level: Main
Kitchen without eating space
- Level: Main
Living room
- Level: Main
Utility room
- Level: Main
Heating
- Baseboard, Electric
Cooling
- Wall Unit(s)
Appliances
- Included: Dishwasher(s), Disposal, Dryer(s), Refrigerator(s), Washer(s), Garbage Disposal, Cooking - Electric Hookup, Cooking-Electric, Dryer-Electric
- Laundry: Electric Dryer Hookup
Features
- Flooring: Vinyl, Carpet
- Has fireplace: No
Interior area
- Total structure area: 1,544
- Total interior livable area: 1,544 sqft
Property
Parking
- Parking features: Carport
- Has carport: Yes
Features
- Levels: Two
- Stories: 2
- Entry location: Main
- Patio & porch: Cooking-Electric, Dryer-Electric, Top Floor
- Has view: Yes
- View description: Mountain(s), Territorial
Details
- Parcel number: 241711825110
- Special conditions: Standard
Construction
Type & style
- Home type: Condo
- Property subtype: Condominium
Materials
- Stucco, Wood Siding
- Roof: Composition
Condition
- Year built: 1984
Utilities & green energy
- Electric: Company: Chelan County PUD
- Sewer: Company: City of Leavenworth
- Water: Company: City of Leavenworth
Community & neighborhood
Location
- Region: Leavenworth
- Subdivision: Leavenworth
HOA & financial
HOA
- HOA fee: $300 monthly
- Services included: Maintenance Grounds, Sewer, Snow Removal, Water
Other
Other facts
- Listing terms: Cash Out,Conventional
- Cumulative days on market: 562 days
Price history
| Date | Event | Price |
|---|---|---|
| 1/30/2026 | Sold | $450,000-4.1%$291/sqft |
Source: | ||
| 11/8/2025 | Pending sale | $469,000$304/sqft |
Source: | ||
| 11/3/2025 | Price change | $469,000-2.1%$304/sqft |
Source: | ||
| 7/12/2025 | Listed for sale | $479,000$310/sqft |
Source: | ||
Public tax history
| Year | Property taxes | Tax assessment |
|---|---|---|
| 2024 | $4,010 +4% | $510,886 |
| 2023 | $3,856 +8.7% | $510,886 +17.3% |
| 2022 | $3,548 +7.7% | $435,640 +26.7% |
Find assessor info on the county website
Neighborhood: 98826
Nearby schools
GreatSchools rating
- 8/10Alpine Lakes ElementaryGrades: 3-5Distance: 1.1 mi
- 5/10Icicle River Middle SchoolGrades: 6-8Distance: 1.3 mi
- 7/10Cascade High SchoolGrades: 9-12Distance: 1.4 mi
Schools provided by the listing agent
- Elementary: Alpine Lakes Elementary
- Middle: Icicle River Mid
- High: Cascade High
Source: NWMLS. This data may not be complete. We recommend contacting the local school district to confirm school assignments for this home.

Get pre-qualified for a loan
At Zillow Home Loans, we can pre-qualify you in as little as 5 minutes with no impact to your credit score.An equal housing lender. NMLS #10287.



