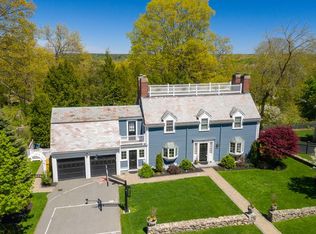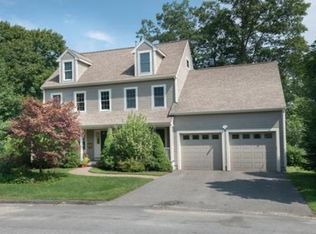Quaint and sunny split-level offering view of Winchester Country Club. If you have been looking for a lovely 3 bedroom, 3.5 bath home that has been well maintained and has lots of bells and whistles then this is a must see for you. Open concept kitchen dining is perfect for entertaining. The cook in the family will love all the cabinets, the updated kitchen with gas cooking, and stainless appliances. A first floor family room with gas fireplace is a great place to relax or gather with friends and family. The master bedroom offers an oversized walk-in closet, in-suite bath with double vanities, glass shower, and heated floor! The remainder of the first floor consists of another bedroom and updated bath with heated floor. The lower level is great flex space and can be an au pair or in-law suite with bedroom, another family room, and ½ bath. Laundry and home office are also located on the lower level. Central air, 2 car garage, add to the package. All of this in a beautiful setting!
This property is off market, which means it's not currently listed for sale or rent on Zillow. This may be different from what's available on other websites or public sources.

